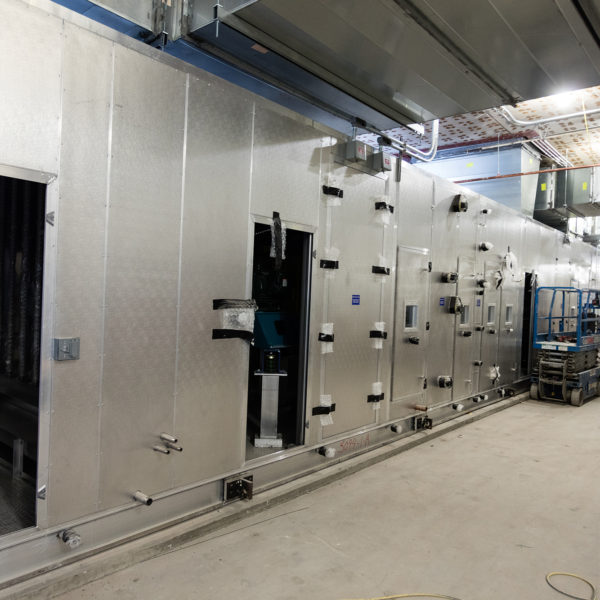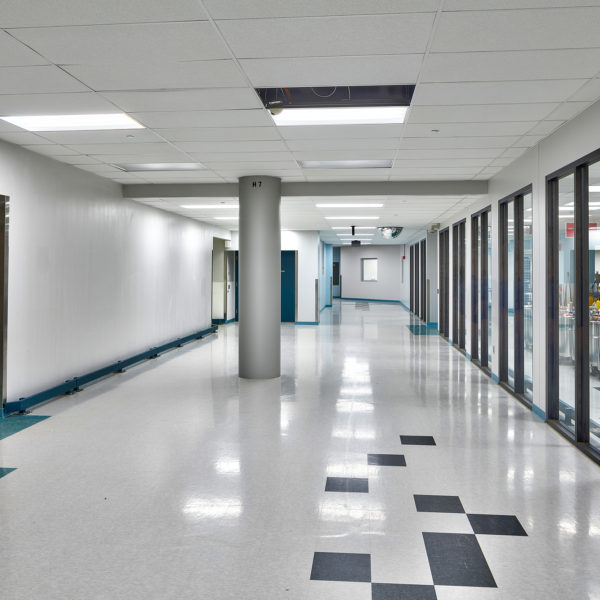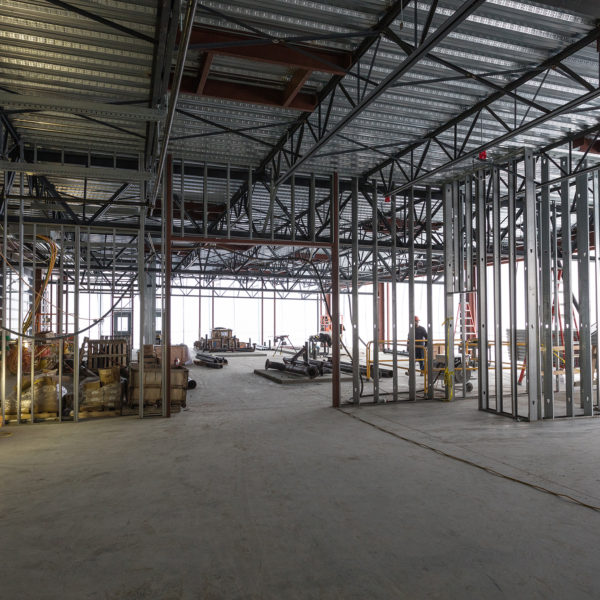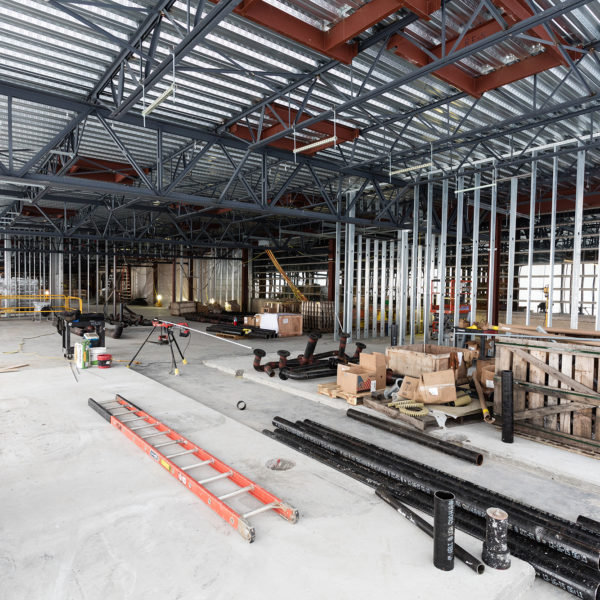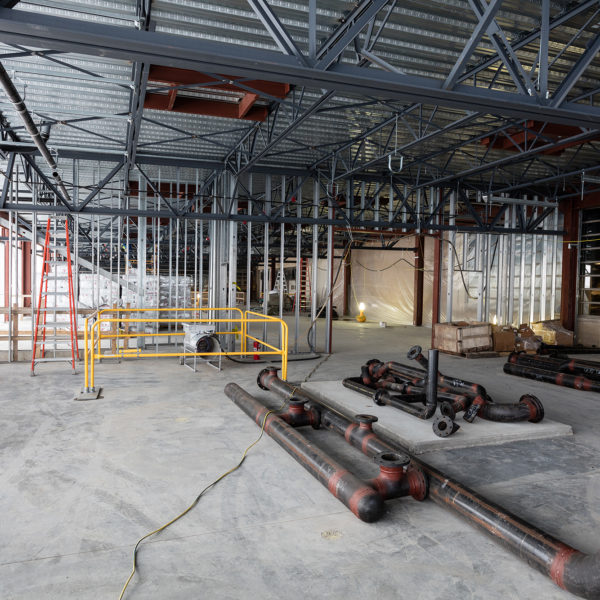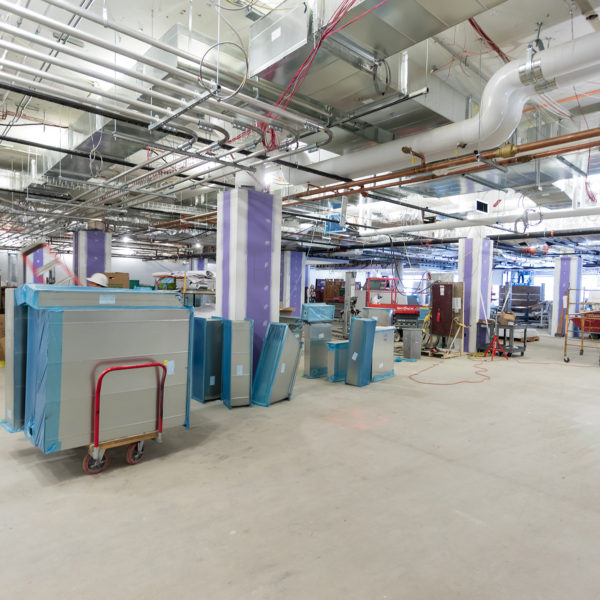Confidential Client | Medical Device Manufacturing Lines 1, 2, 3, and 4
This project consisted of a series of phased demolitions and enabling projects to complete four pharmaceutical manufacturing lines for a confidential client. Each of the lines included the build-out of between 27,000 to 48,000 SF of H3 occupancy, CGMP manufacturing space and related support offices, mechanical and electrical spaces and process services. A 12,000 SF building addition was also constructed to provide additional loading dock space as well as new electrical and mechanical rooms to support the manufacturing lines.
The project was handled in a phased appraoch to enable the site’s ongoing operations to continue during construction. Enabling work included:
- Demolition and asbestos abatement of existing manufacturing and office spaces;
- HVAC upgrades, including installation of both rooftop and indoor air handling systems;
- Installation of process piping services between the tank farm and manufacturing areas;
- Addition of a PLC-based process controls system that interfaces with the building automation controls system, fire alarm system and new building components;
- Electrical upgrades including installation of an emergency generator and new lighting;
- Application of epoxy flooring and paint finishes.
LeChase also performed sitework for the project.
