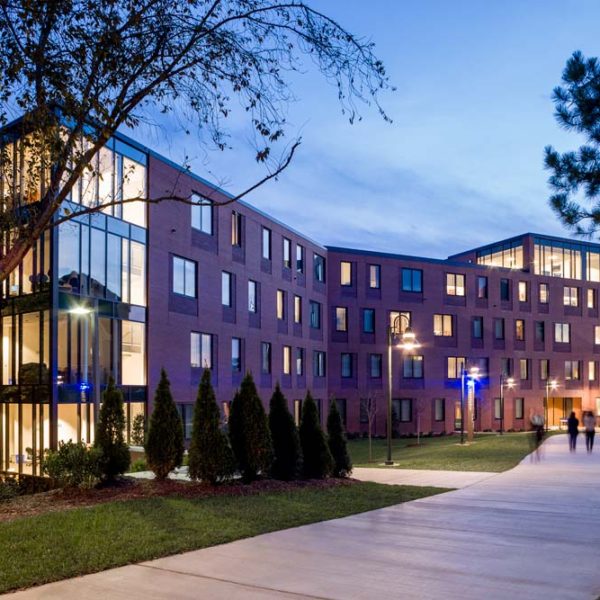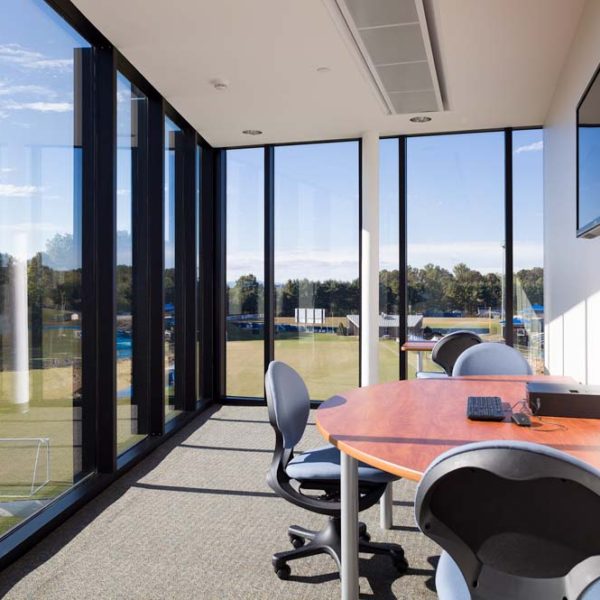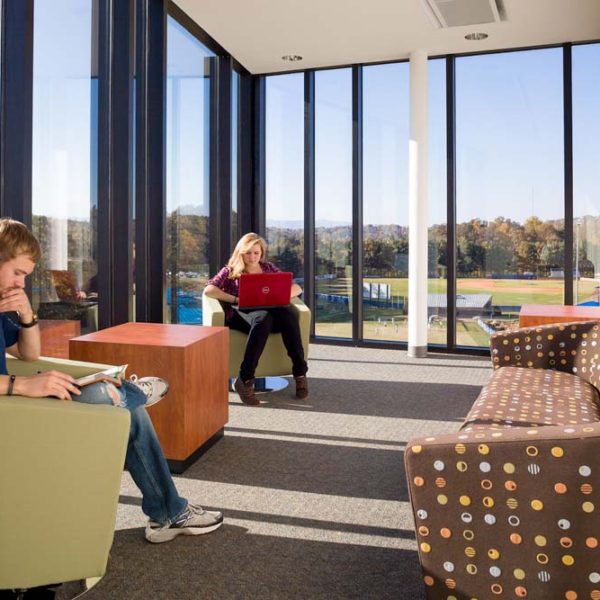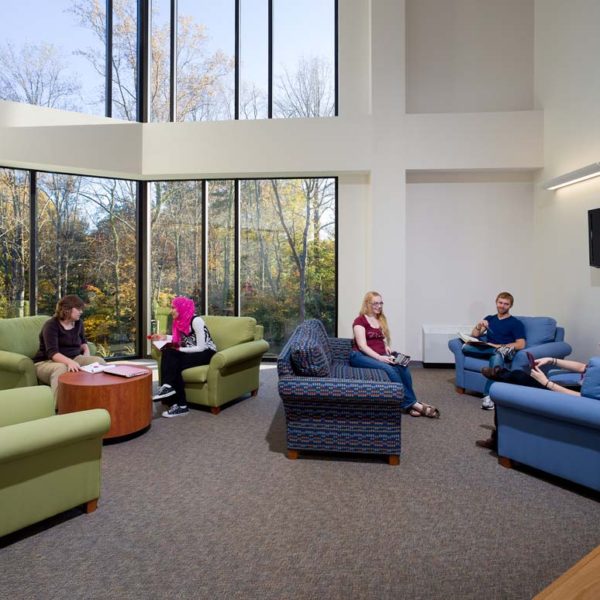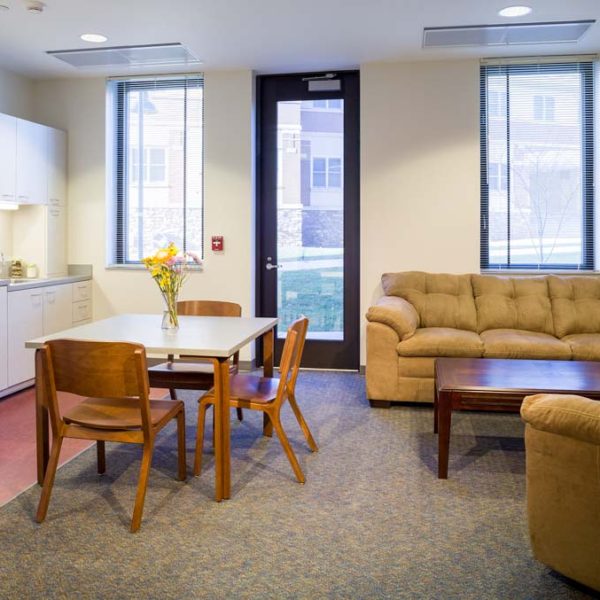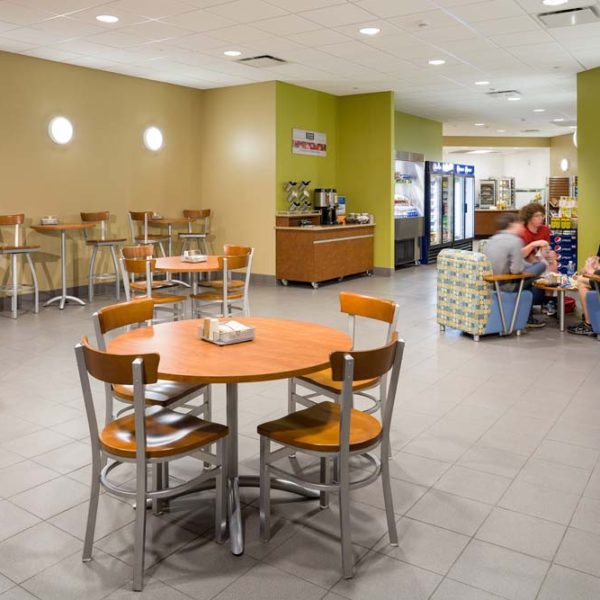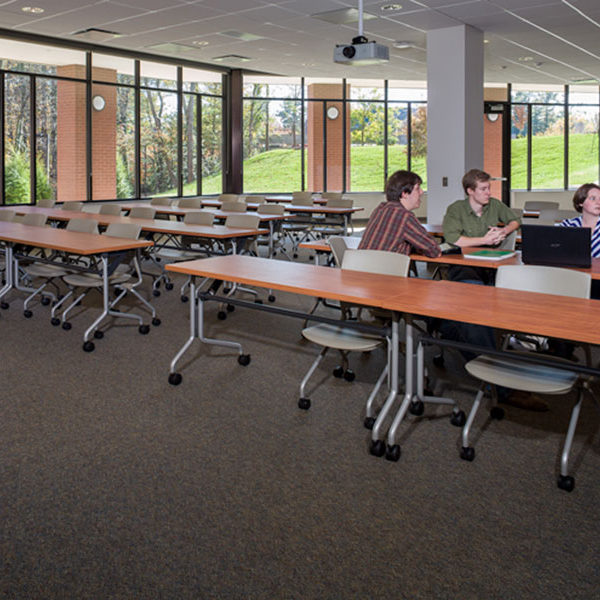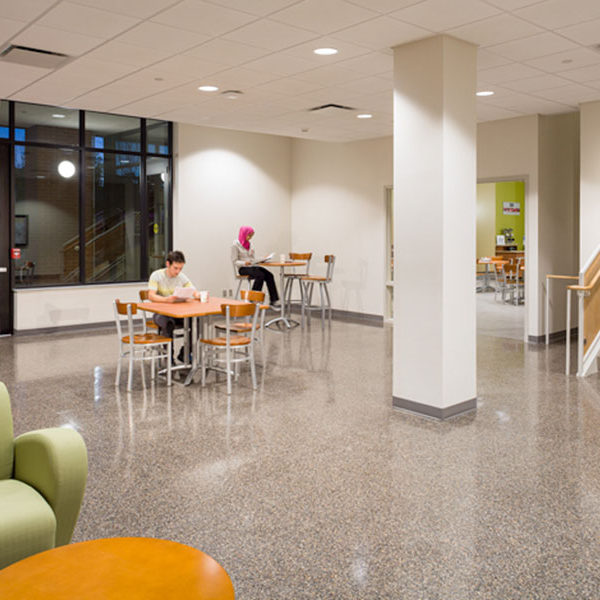University of North Carolina at Asheville | Overlook Hall
This project consisted of a new 305–bed residence hall with a total area of approximately 100,000 SF over six levels. The new building features extensive sustainable design components including geothermal heating and cooling, high-performance building envelope, occupancy controls for lighting and many others. LeChase coordinated vertical chases, piping and steel support structure to facilitate a roofmounted solar hot water heating system to meet UNCA requirements.
The structure is steel supported with concrete decking in a compressed vertical design. Other major exterior components include brick veneer, aluminum windows and curtainwall systems having high performance low-E glazing.
As part of the sustainable and compressed design, UNC Asheville and the architect selected a fourpipe mechanical system with a cooling tower and incorporation of chilled beams and geothermal wells to provide heating and cooling for the facility. This design meshed well with the minimal floor plate-toplate elevations of the facility. Extensive hardscape and landscaping including the implementation of bioretention ponds was also provided.
