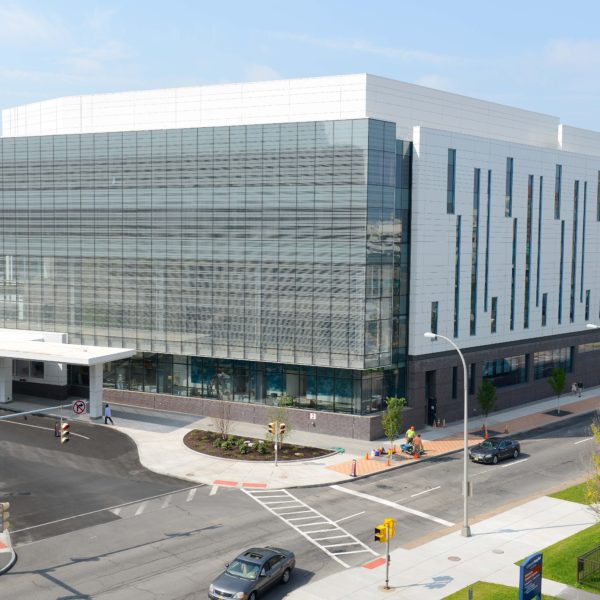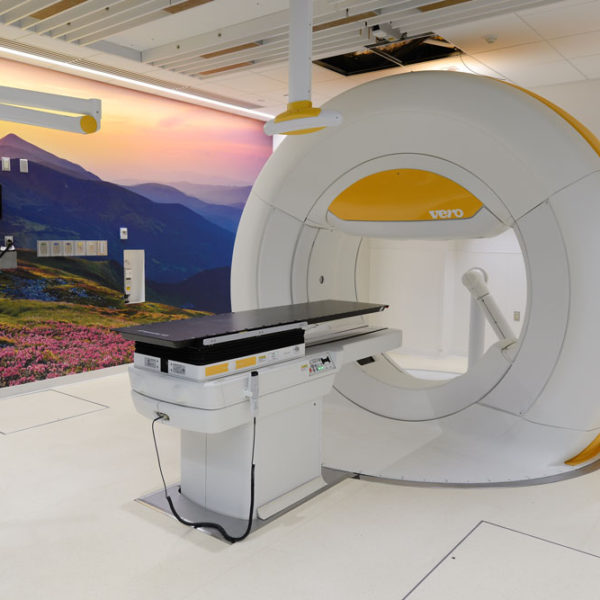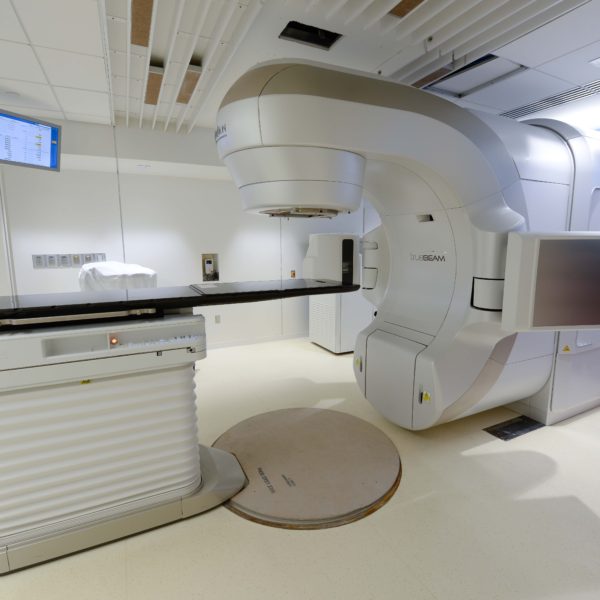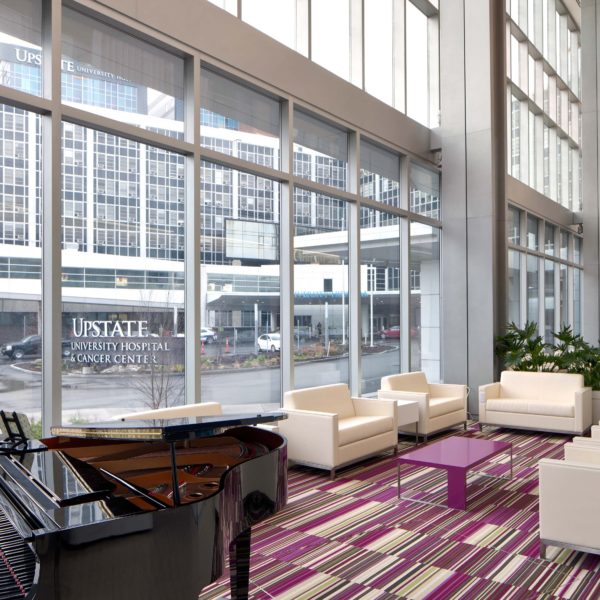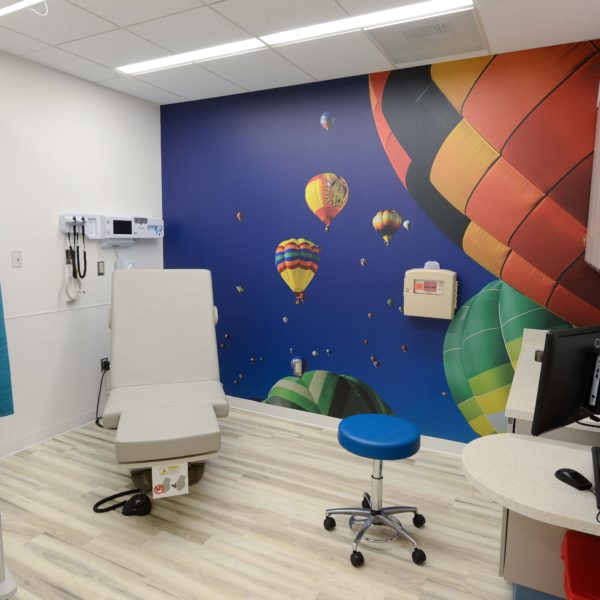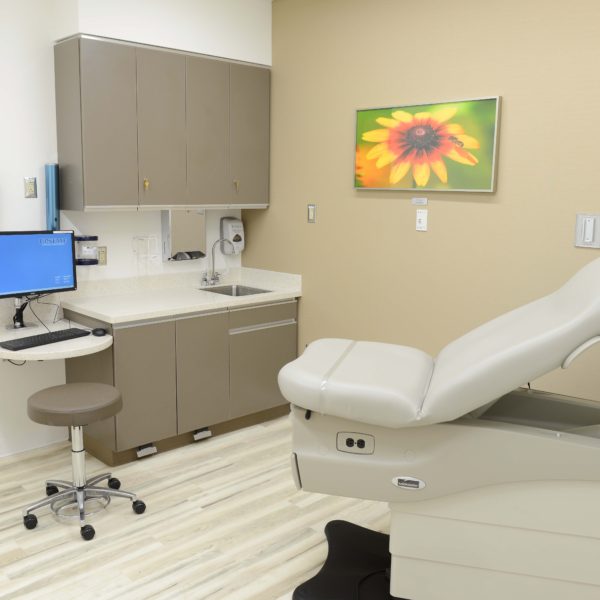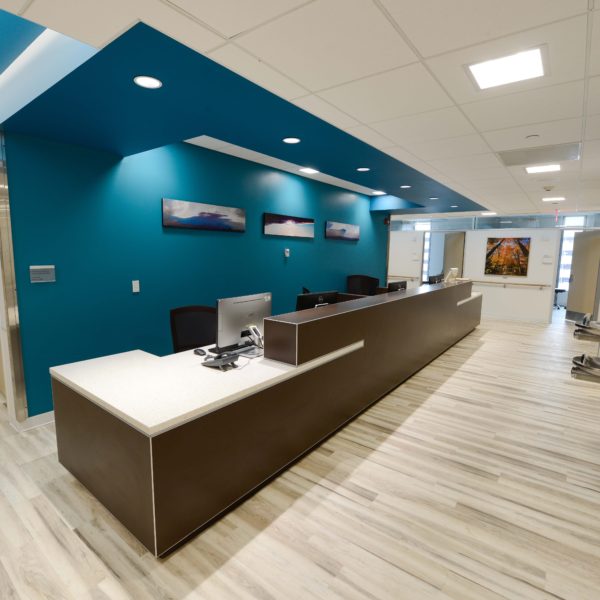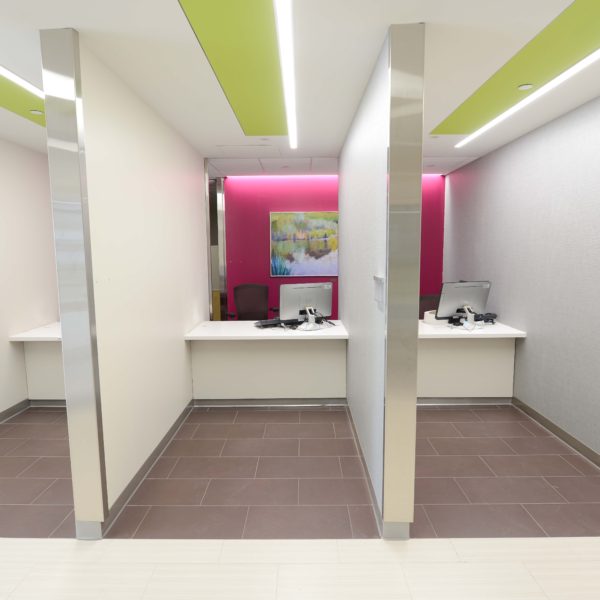Upstate Cancer Center
This project comprised a five-story, 155,000 SF addition to the existing Regional Oncology Center at the University Hospital campus.
The first floor is primarily for the clinical cancer center, with the second floor set aside for pediatric oncology. The third floor houses treatment rooms, and the upper two floors were core/shelled for future development of clinic space and doctors’ offices.
The cancer center features 27 infusion chairs, four linear accelerator vaults for radiation therapy and a high-tech intraoperative suite, which includes a 3T MRI. The facility also includes a four-season rooftop healing garden, a meditation room, a family-resource center, multidisciplinary practice locations and private space for genetic, financial and nutrition counseling services.
