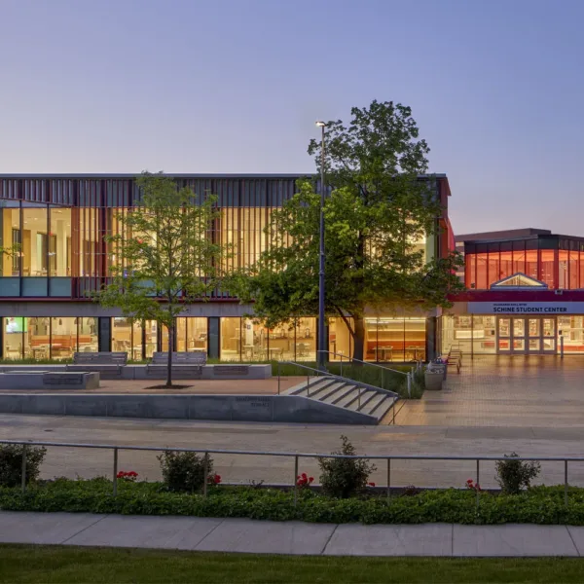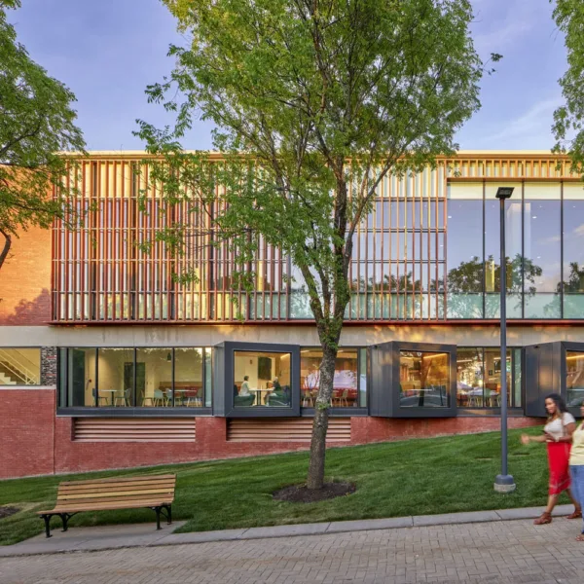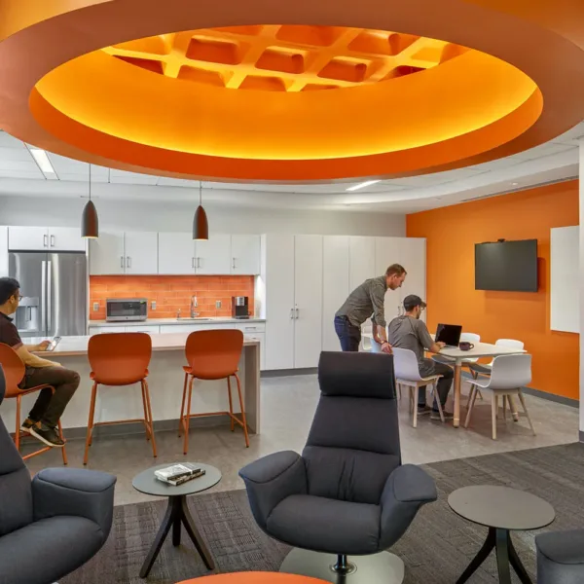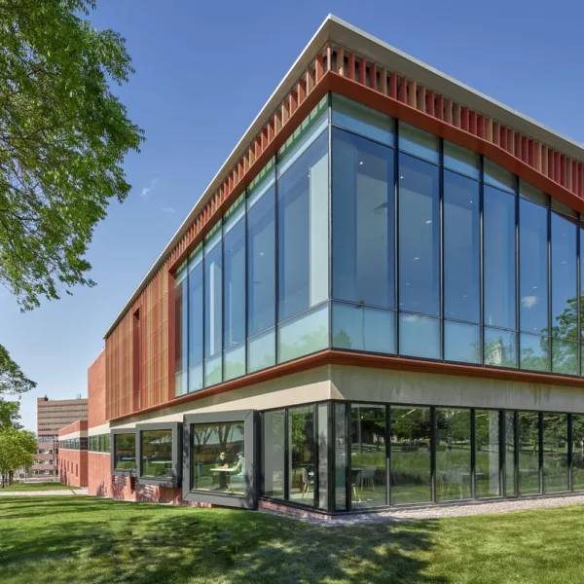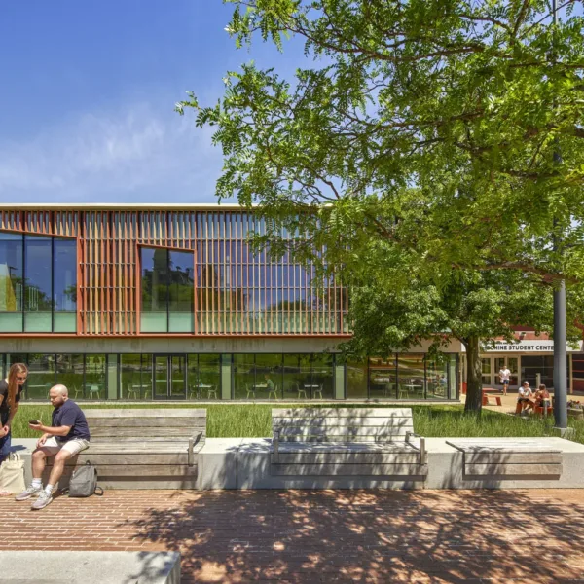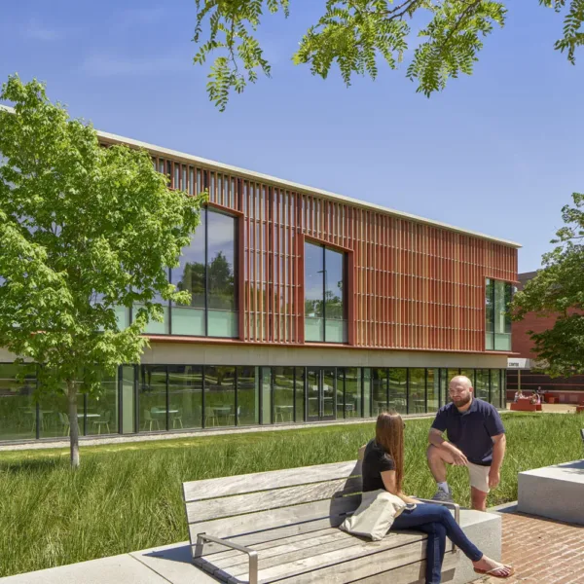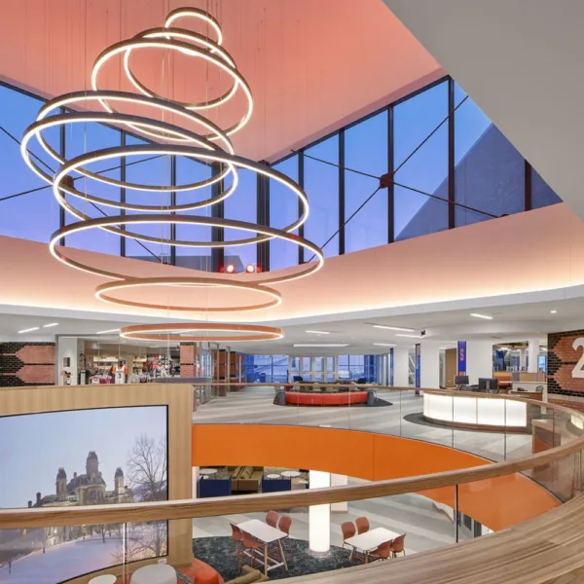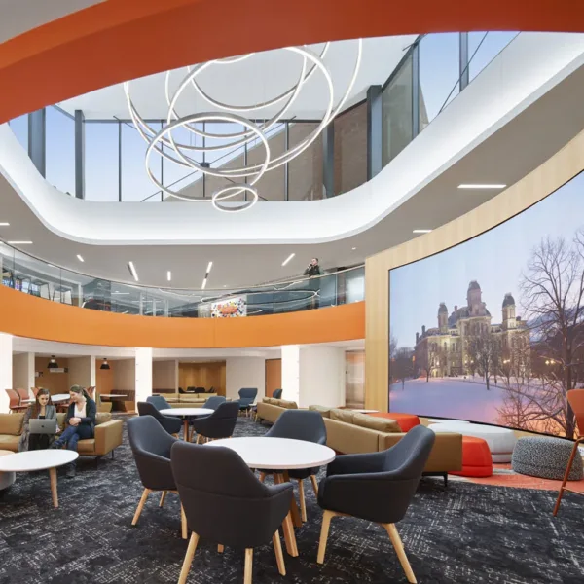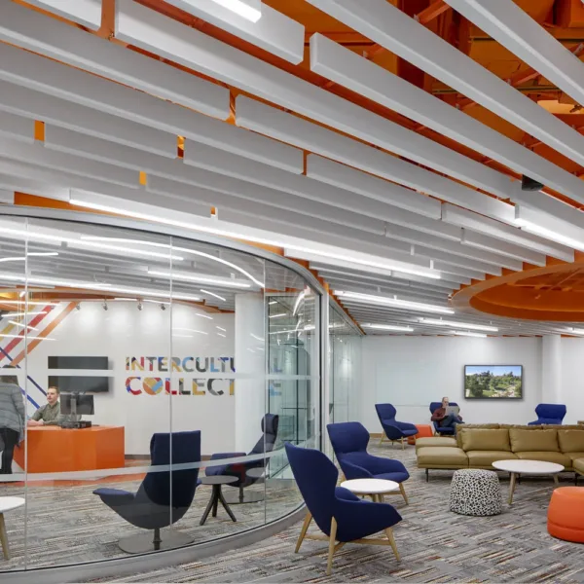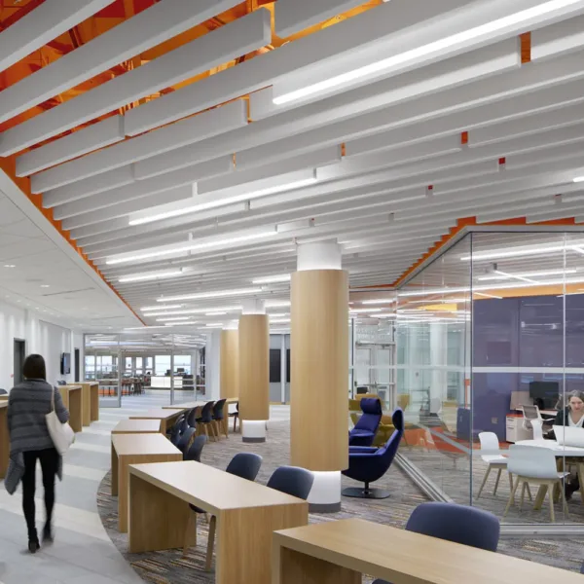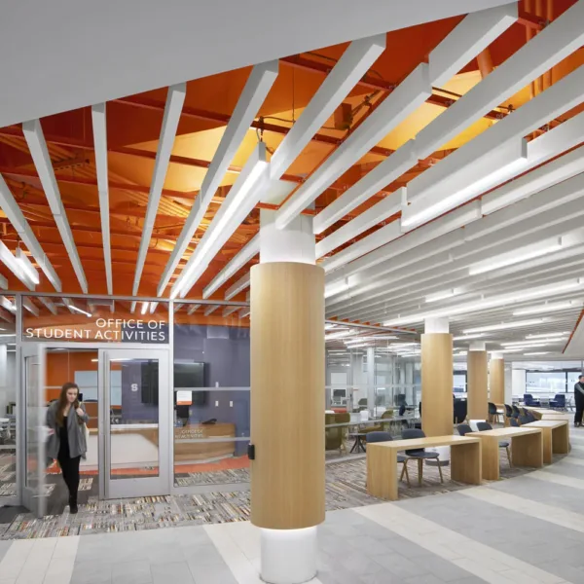Syracuse University | Schine Student Center
Renovations to Syracuse University’s Schine Student Center provided an expanded central atrium with a lounge on the main atrium floor, replaced the existing skylight with a “lantern style” skylight to bring in more natural light, added two elevators to increase accessibility and connectivity across the building’s floors, and gave The Underground club a facelift. The 88,000-SF renovation also revitalized dining facilities and created versatile spaces for student organization activities, study groups and other social gatherings. The project revamped the building’s old brick exterior with a new curtain wall system and sunshades on the south and west facades. Snow melt systems were added to the west and north entrances, as well as the south patio. Temporary separation walls were constructed to enable the campus bookstore and auditorium in the building to continue operating throughout the construction.
