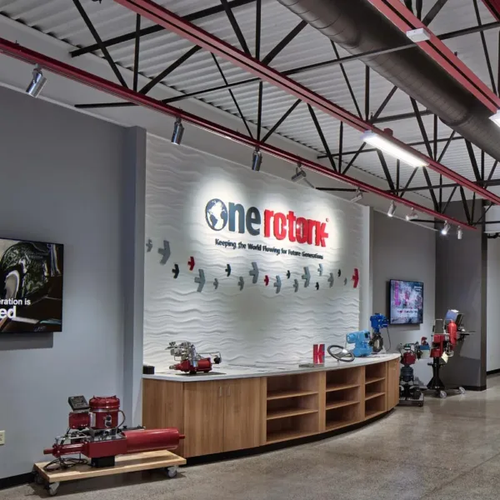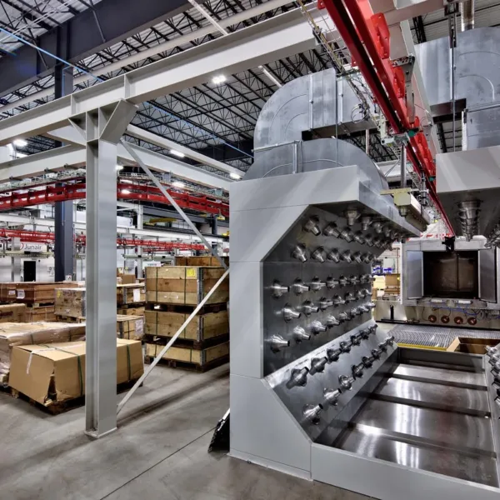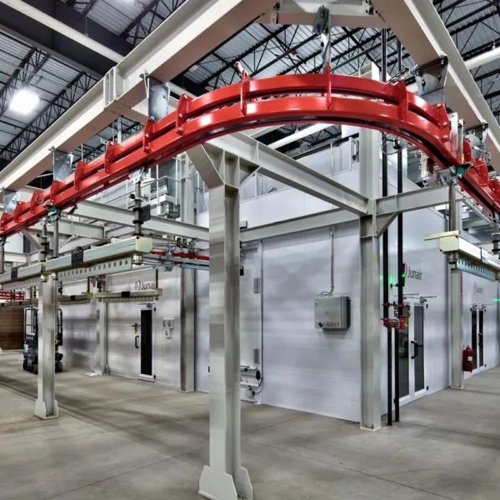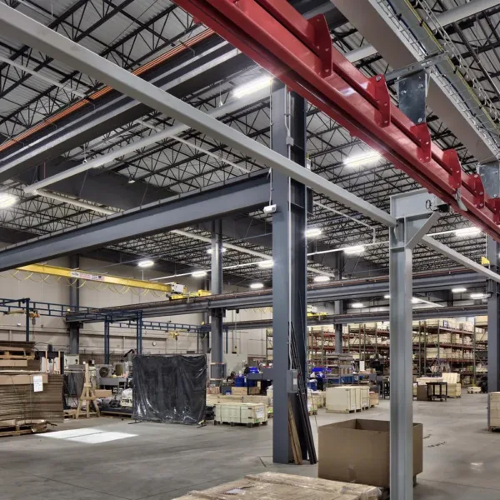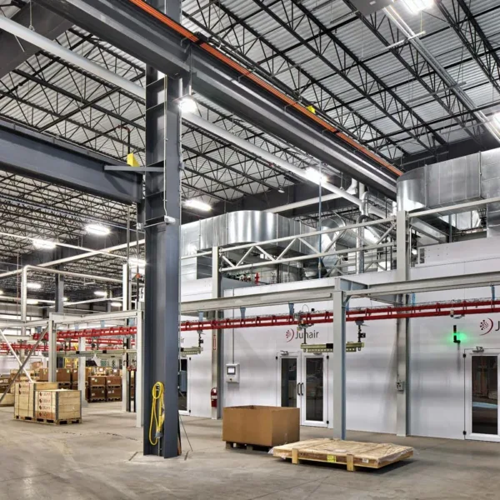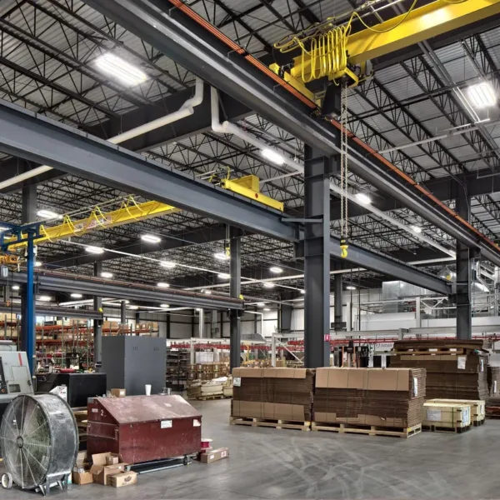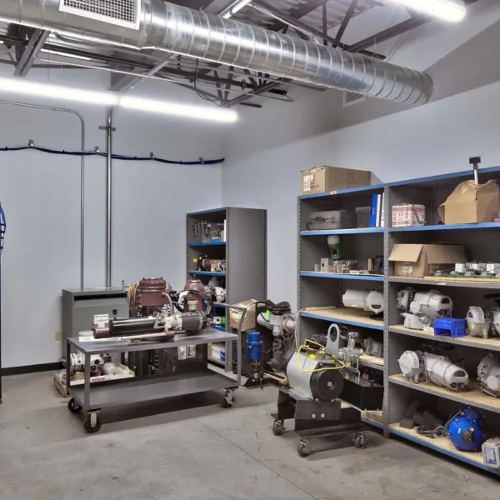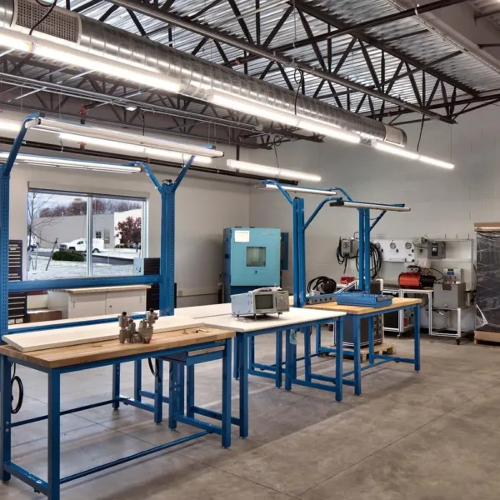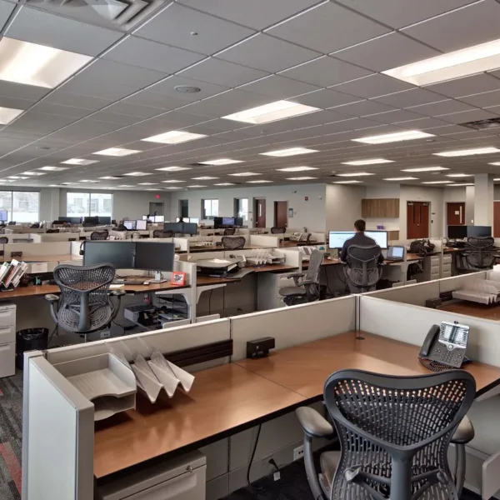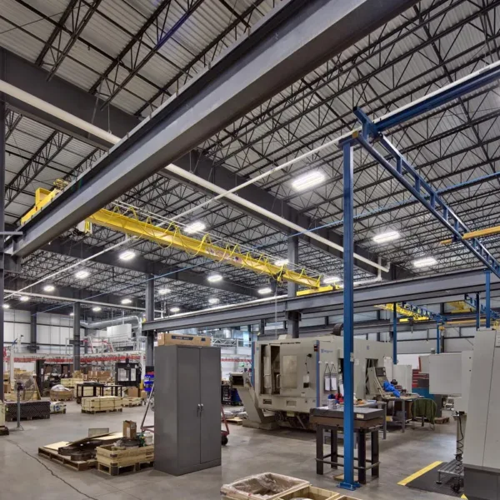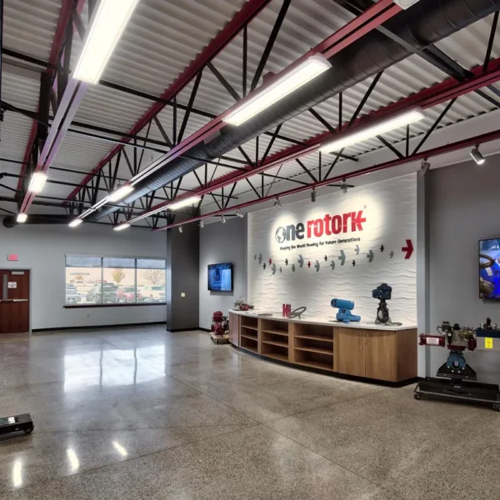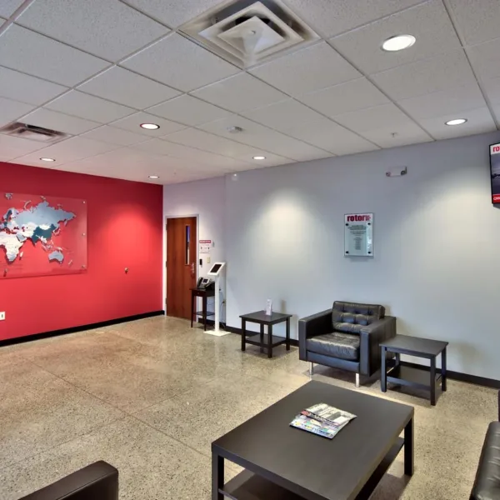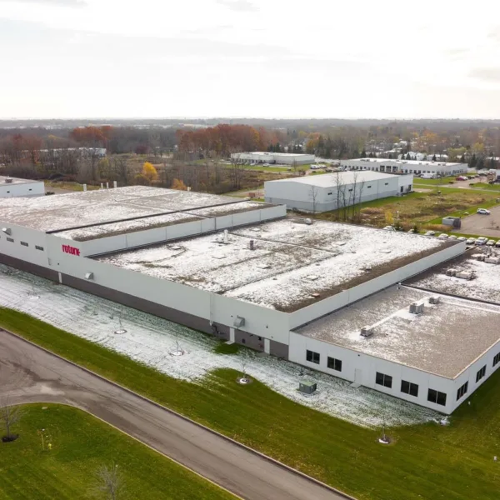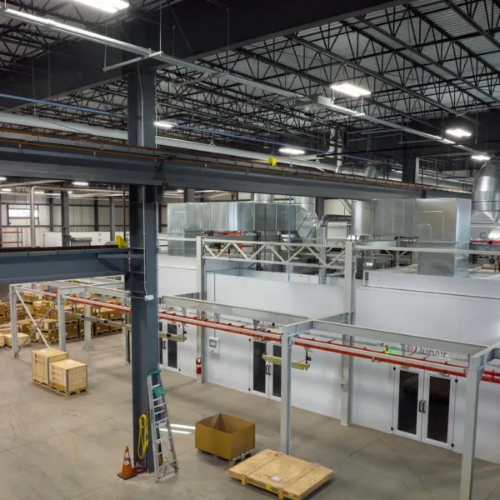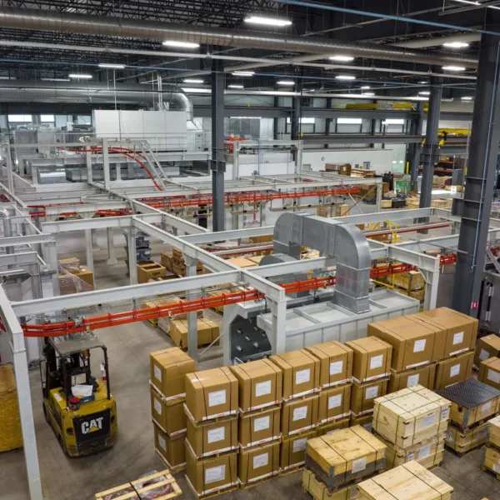Rotork Controls, Inc. | Building Expansion
This design-build project covered addition of both office and manufacturing space. The 43,000-SF manufacturing addition was constructed as a pre-engineered metal building. It features locker rooms, an IT room, inspection room, compressor rooms and loading dock office. The space also includes three new loading docks, with overhead cranes and a racking system for Rotork products. Rotork will install a 9,000-SF state-of-the-art paint plant inside the space as well. The 9,000-SF steel-framed office addition has an EIFS façade. Inside spaces include 4,500-SF of open concept offices as well as two conference rooms, a wellness room, test lab, storage room, restrooms, and a customer experience center to display Rotork products.
