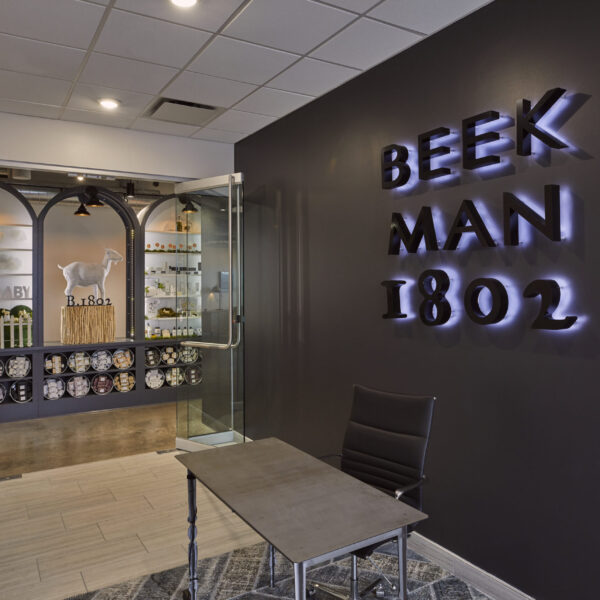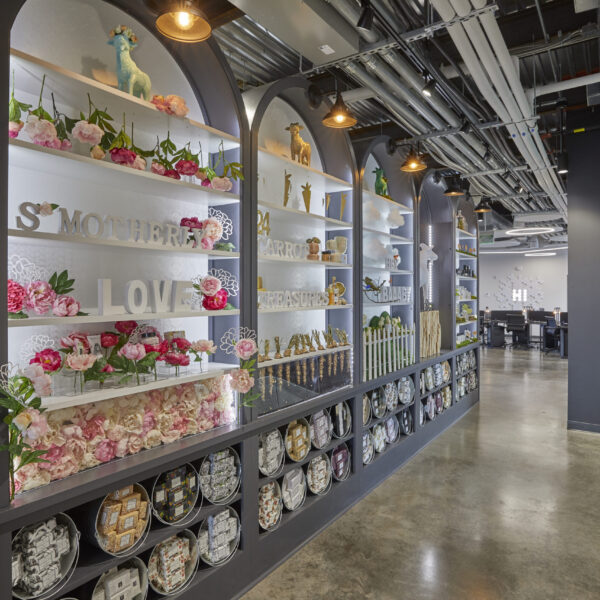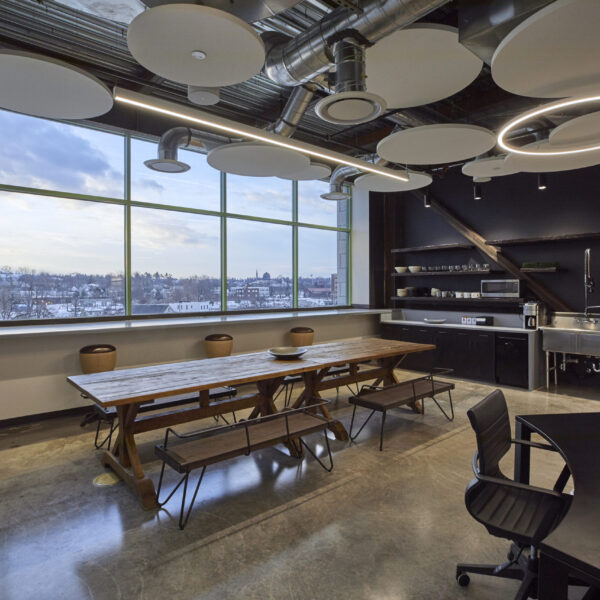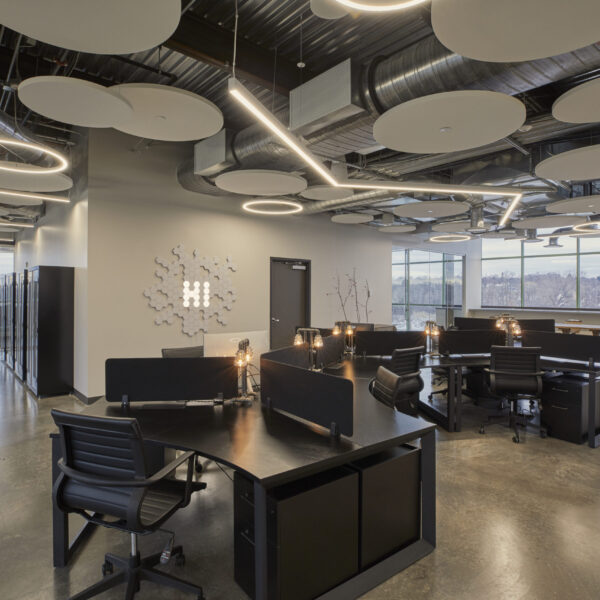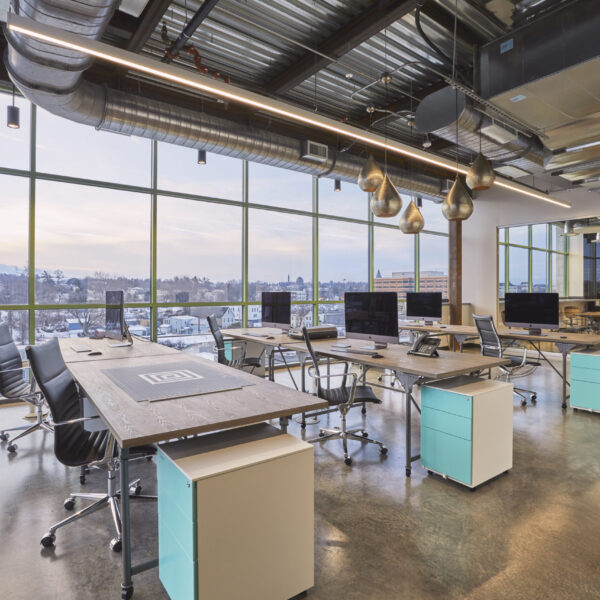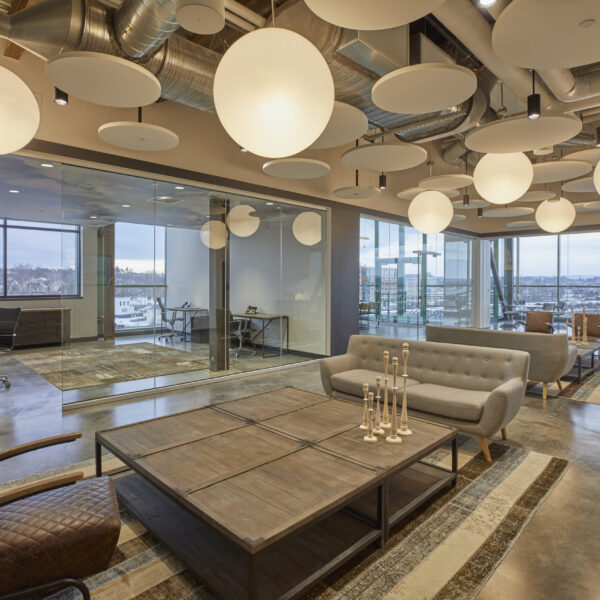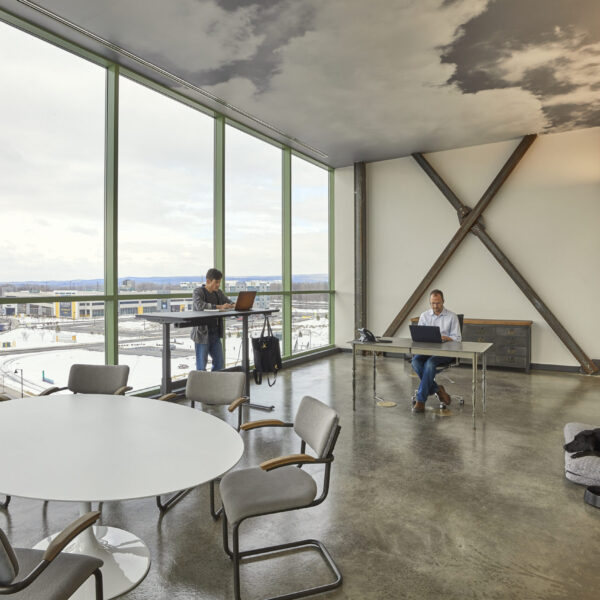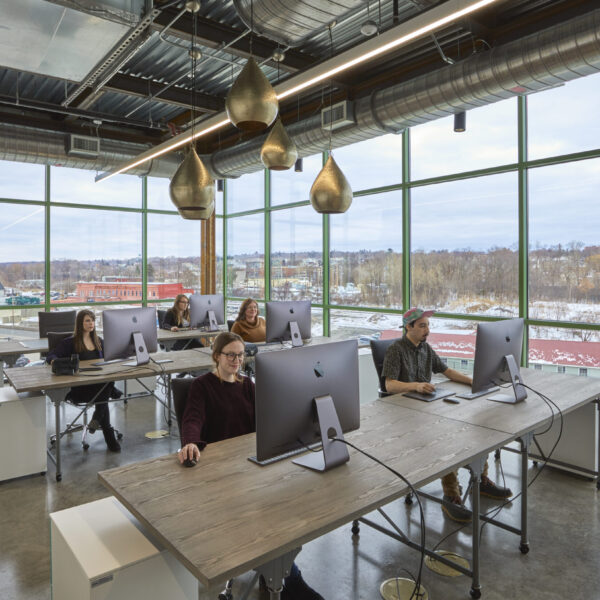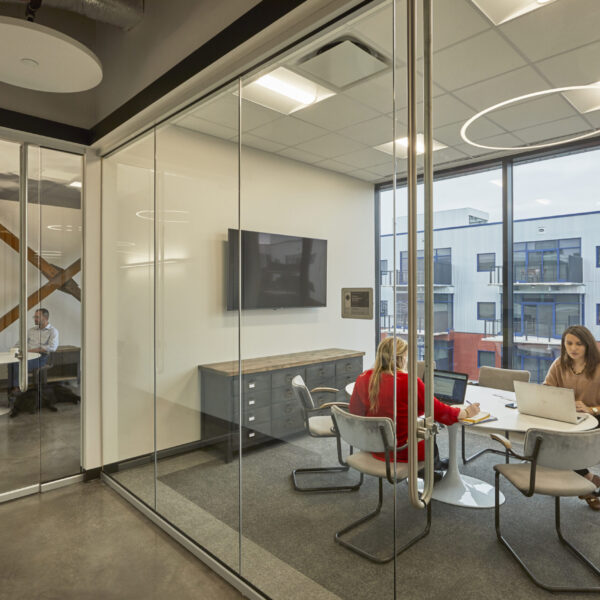Beekman 1802 | Interior Office Fit-Out
In addition to completing the exterior and shell of various buildings in the planned community at Schenectady’s Mohawk Harbor, LeChase handled interior fit-outs for a number of tenants relocating to the community’s two office/retail buildings.
Among those tenants was Beekman 1802. The company, which opened in 2008, works with local and regional artisans to make and market more than 200 products for home and table. Beekman continues to produce products at its farm in Sharon Springs, N.Y. while using its Mohawk Harbor space as its administrative offices.
The new 10,000-SF headquarters space enables Beekman to better manage its growing number of employees as well as develop ideas for future products. The open-concept office combines aspects of the company’s natural, rustic image with a modern, industrial feel.
For example, millwork shelves in the space were made from recycled mushroom wood. The wood, which is reclaimed from commercial mushroom growing beds, provides a unique texture and coloration that come from its years of contact with moisture and acid. Open ceilings expose industrial ductwork, while suspended cloud panels control the acoustics. Likewise, exposed concrete floors provide a clean, industrial feel, with a bright and durable finish that comes from a topcoat of epoxy sealer.
As in the rest of the building, floor-to-ceiling windows provide ample amounts of natural light and provide scenic views overlooking the Mohawk River.
