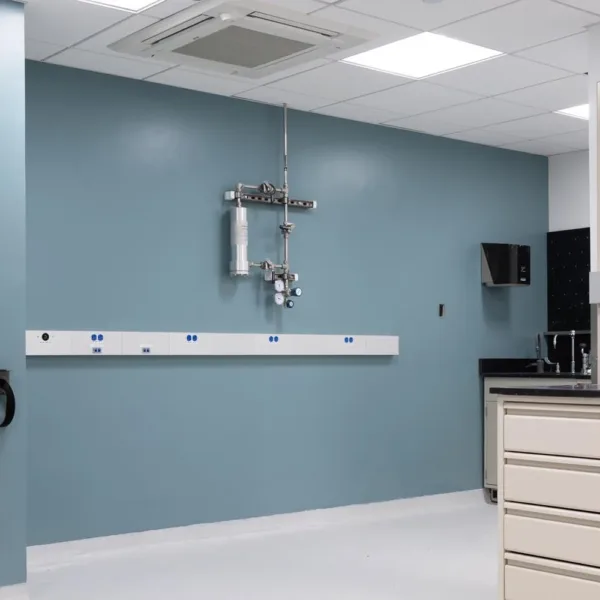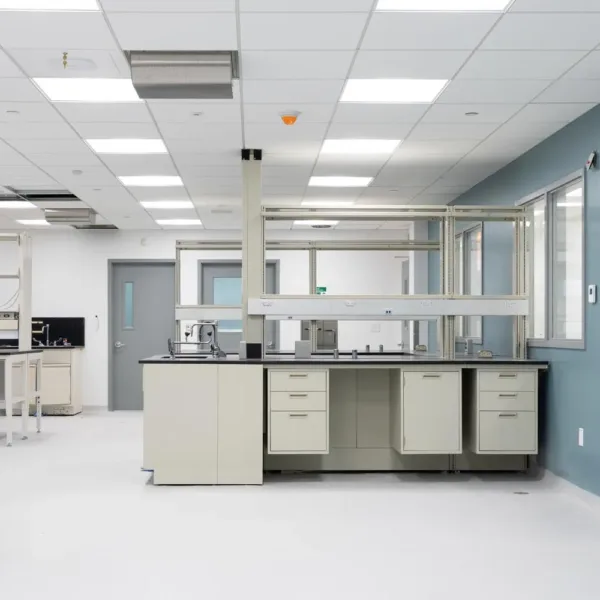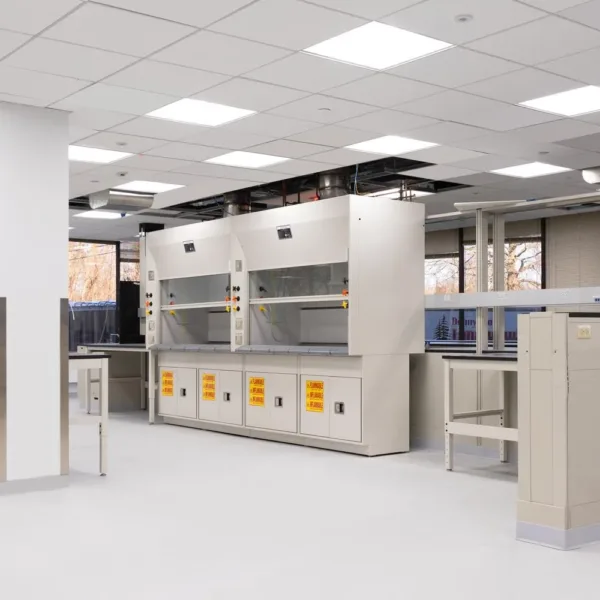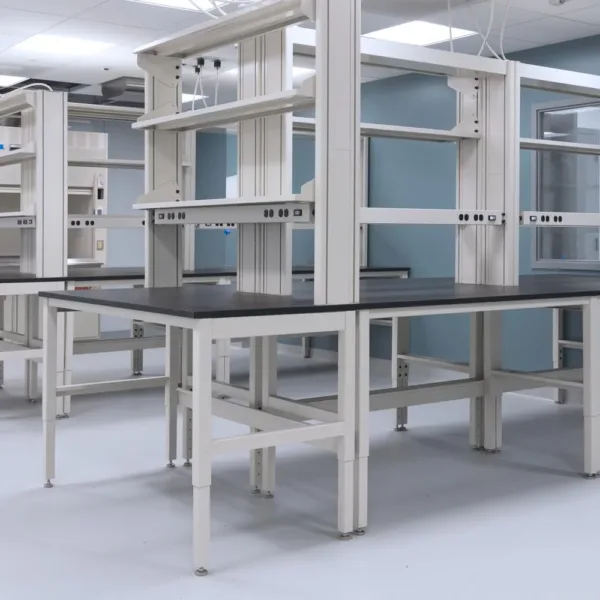Regeneron Pharmaceuticals | 3 Skyline Drive Lab Renovation
This project covered the renovation of 34,440 SF of leased space on the 1st floor of a three-story building in a commercial business park. About 75% of the project involved transforming an existing soft-drink tasting lab into various labs for RNA synthesis, mass spectrometry, flow cytometry and other uses. Systems for lab gases, cooling, and exhaust air were expanded for the areas, and a new return osmosis deionization (RODI) system was installed. In addition, crews created a new shaft from the 1st floor to the roof, while taking care to minimize impact to tenants on the occupied 2nd and 3rd floors. The remaining 25% of the project covered a refresh of office areas, with new cubicles and fresh paint.



