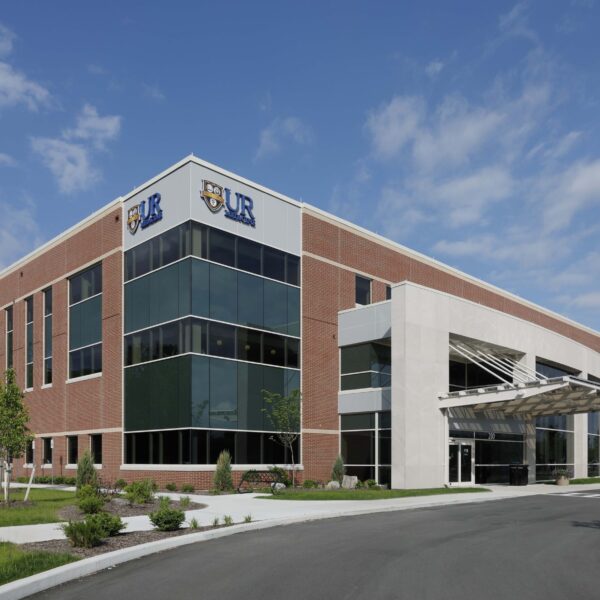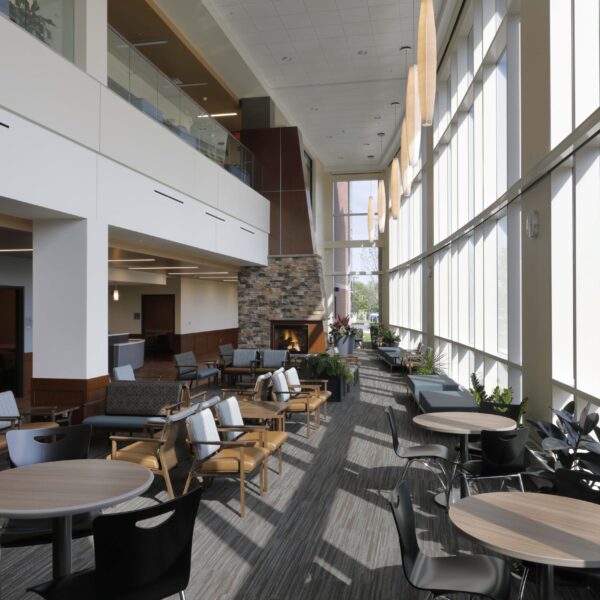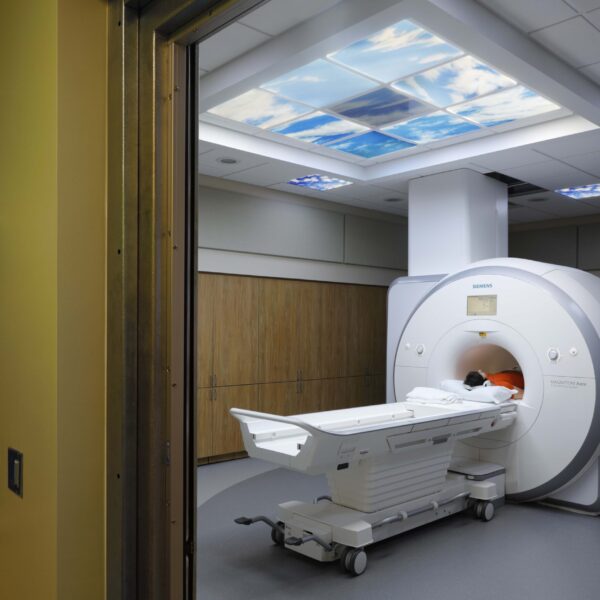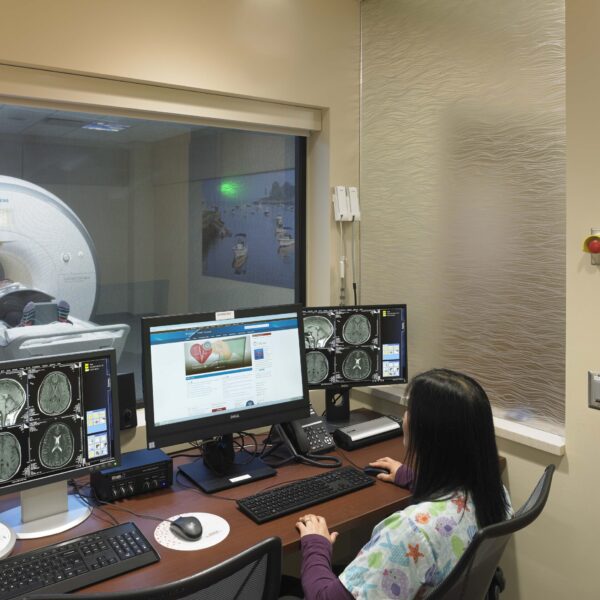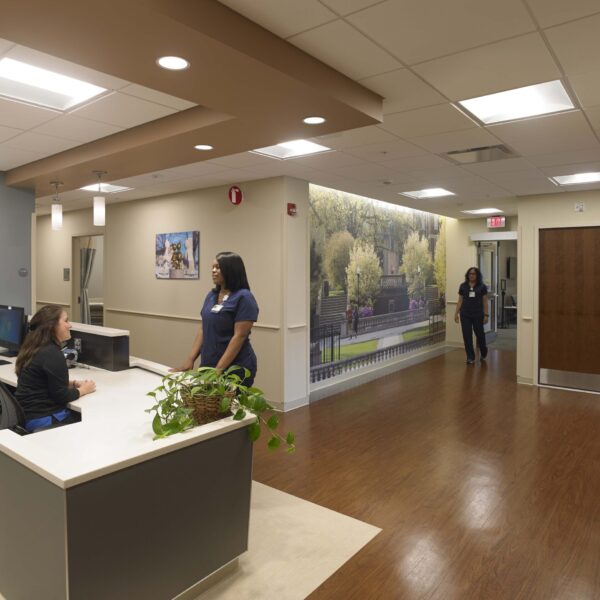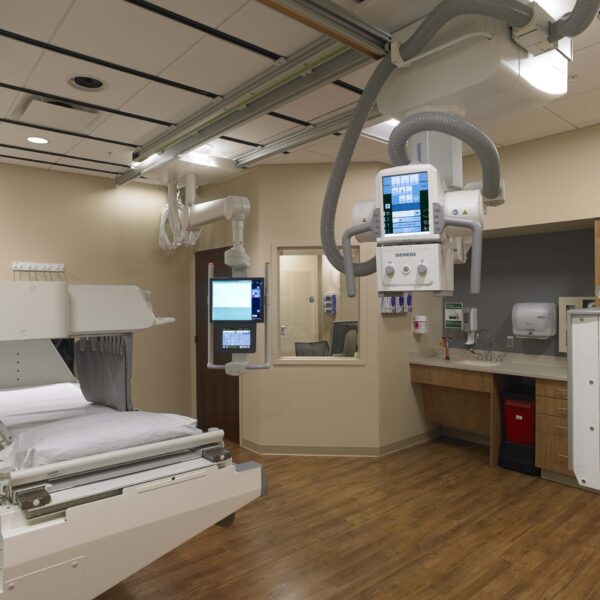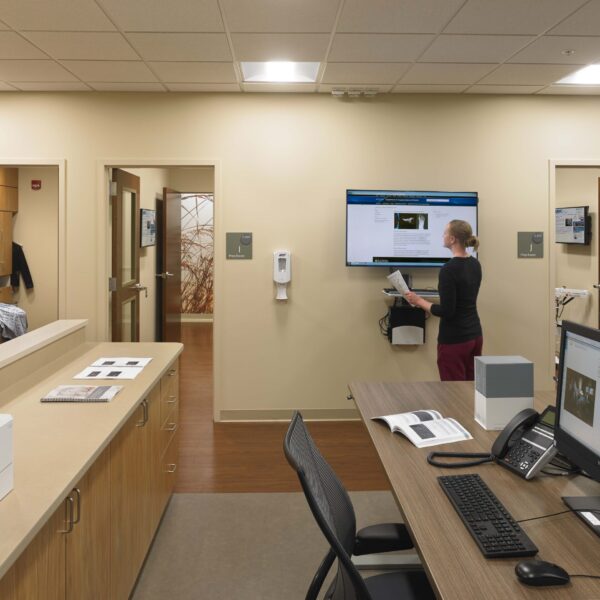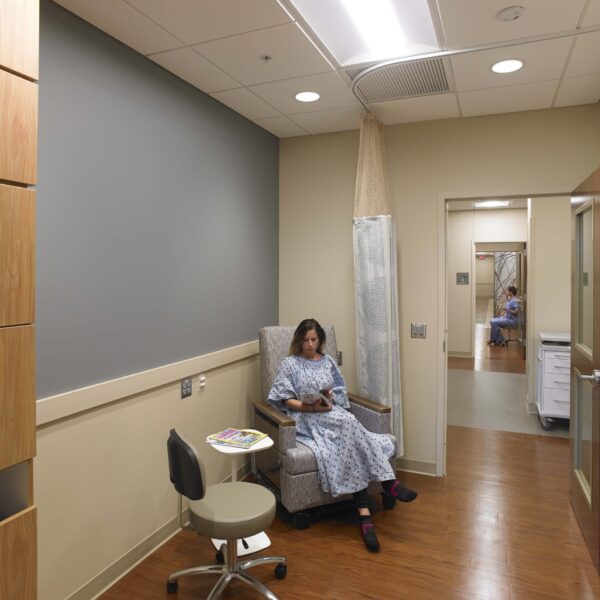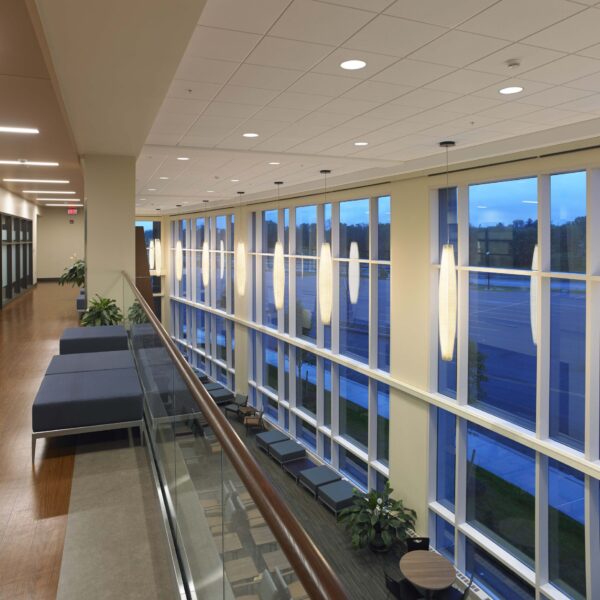UR Medicine | Imaging and Medical Office Building
This 92,000, three-story building houses a state-of-the-art, Article 28 outpatient imaging center, urgent care center and autism clinic. It was built to support a fourth story in the future. The building’s first floor has an open two-story waiting room with a grand staircase. It also has a 29,000-SF imaging center with rooms for interventional radiography, CT, x-ray and 1.5- and 3-tesla MRI scans, as well as exam/holding rooms and a central nurses’ station. The 29,000-SF second floor has rooms for ultrasound, SPECT and nuclear medicine, along with insurance and billing centers, a call center and meeting rooms enabled for video conferencing. LeChase also handled build-out of the 29,000-SF third-floor, which includes pediatric services and an autism clinic.
REVIT software was used to create 3D renderings and computer models that allowed visualization of the spaces and finishes before construction. This enabled the owner to make revisions and the construction team to check for clashes in the placement of mechanical, electrical and plumbing (M/E/P) systems. It also allowed M/E/P contractors to prefabricate a significant amount of the piping and ductwork offsite. Going forward, the models are also useful for building maintenance.
