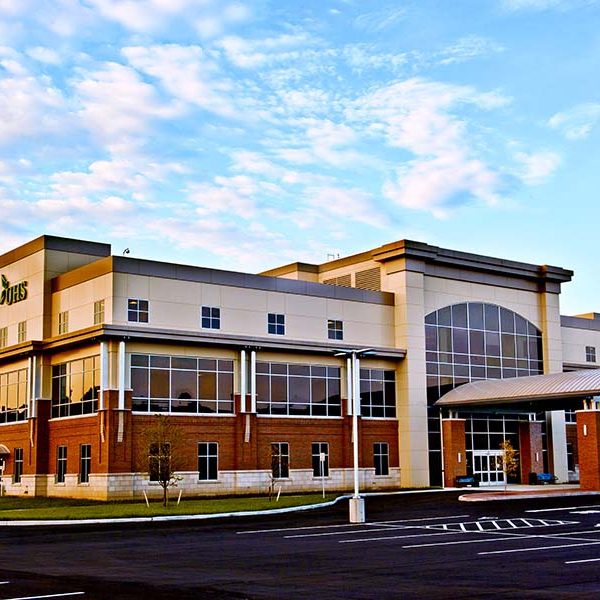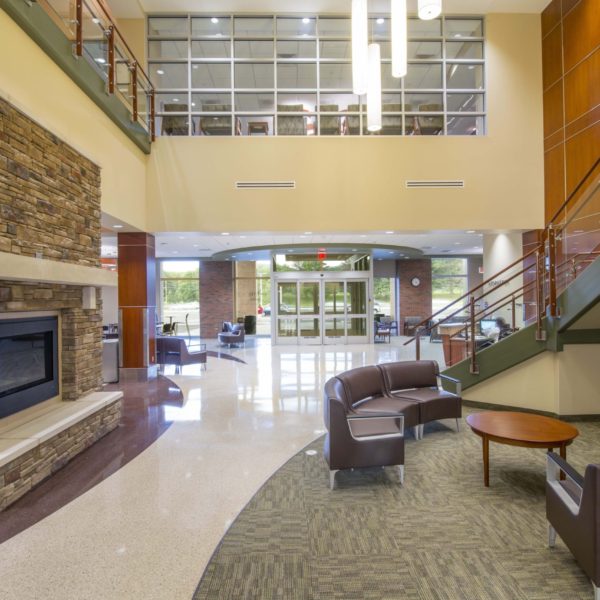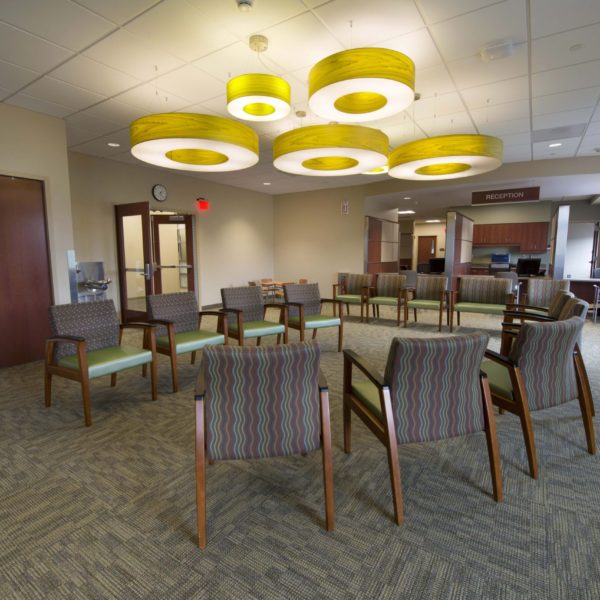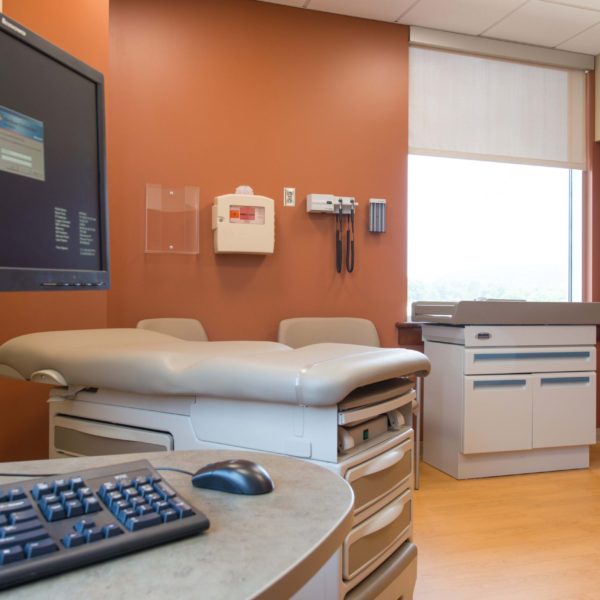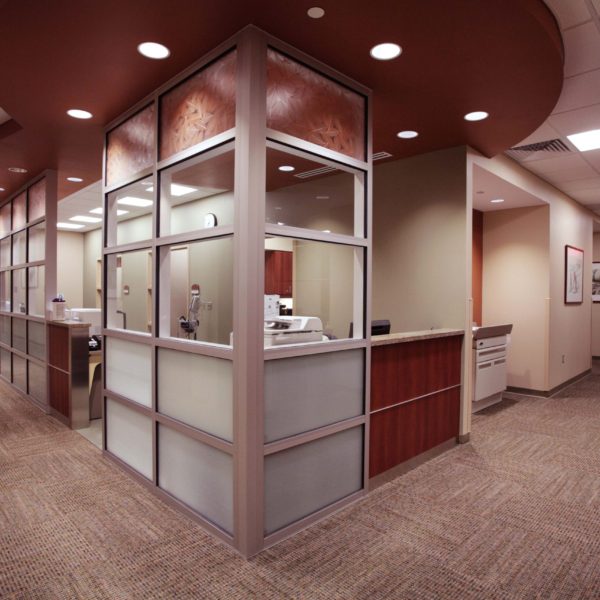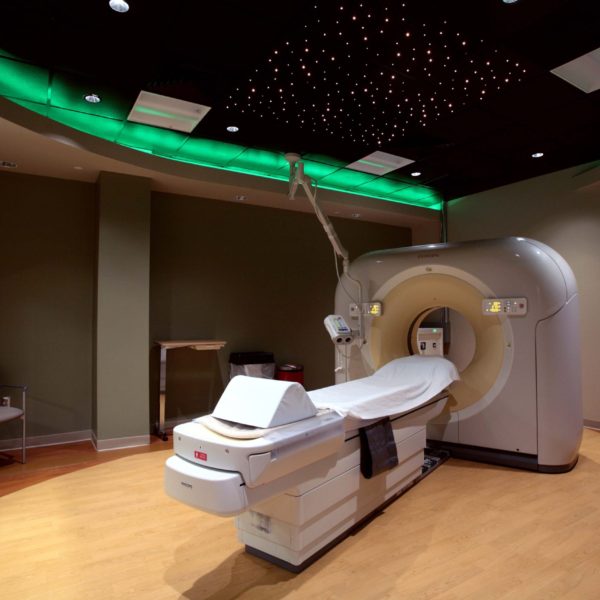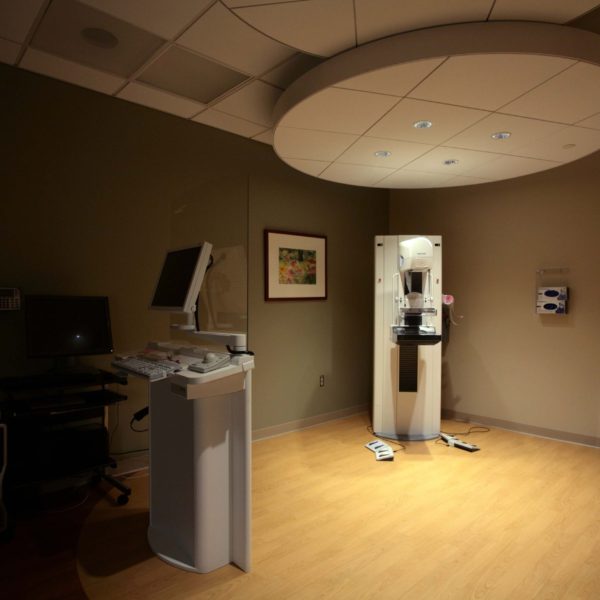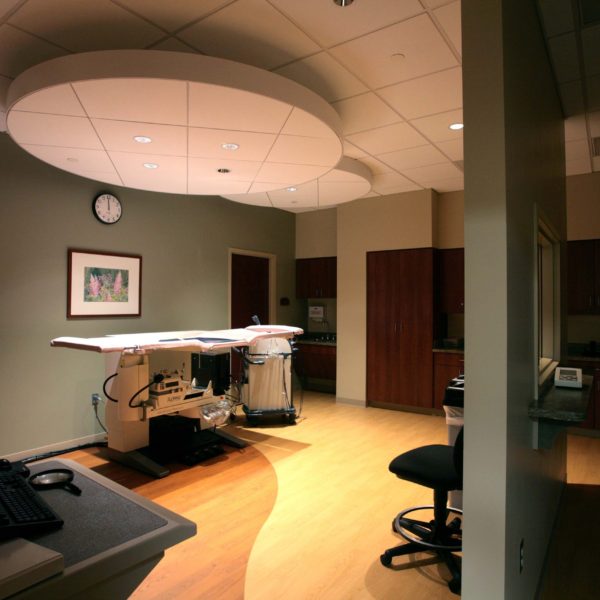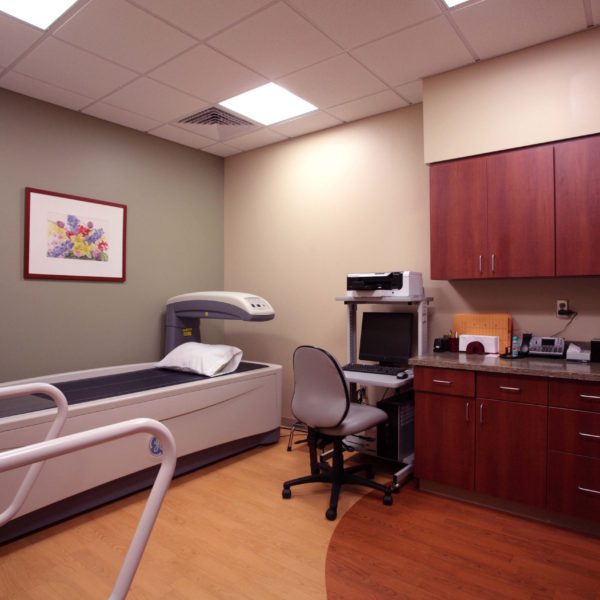UHS Vestal | Vestal Extension Clinic
This project consists of the demolition of a vacant 100,000-SF building and the construction of a new 80,000 SF medical office building. The new three-story building includes a steel-framed mechanical penthouse, a brick and stone veneer exterior and an aluminum storefront with metal panels. Functional spaces within the building include an MRI/CT suite housing two of each machine, pediatric and cardiac departments, a pharmacy, cafe, women’s center and walk-in clinic. The scope of work included two elevators, a monumental stairway and high-end millwork and casework throughout the building.
