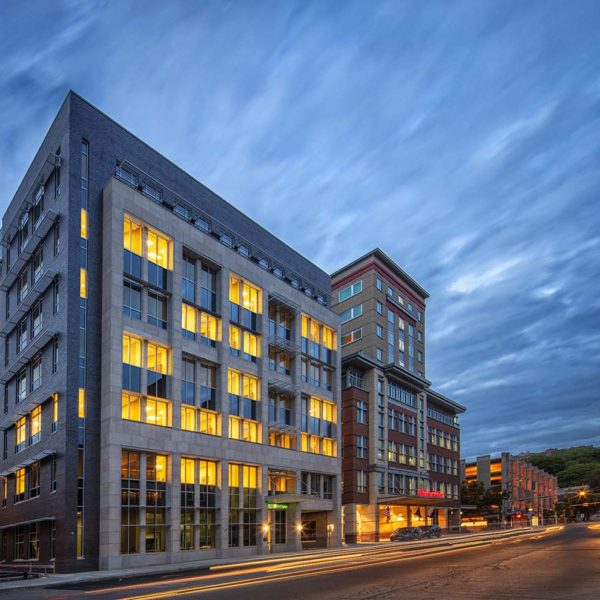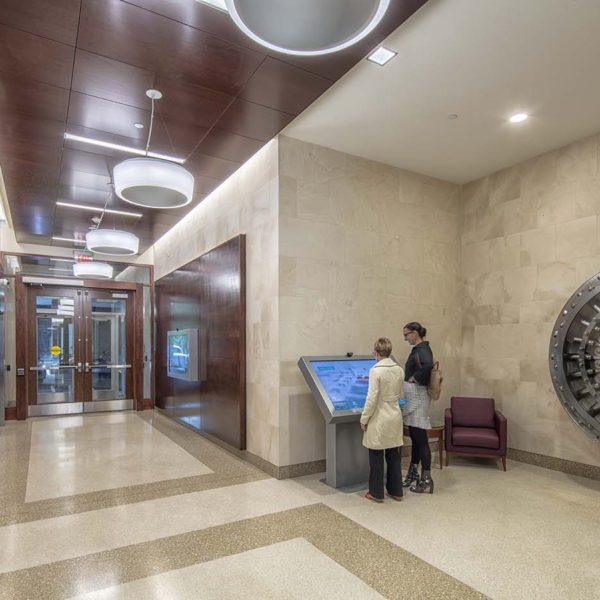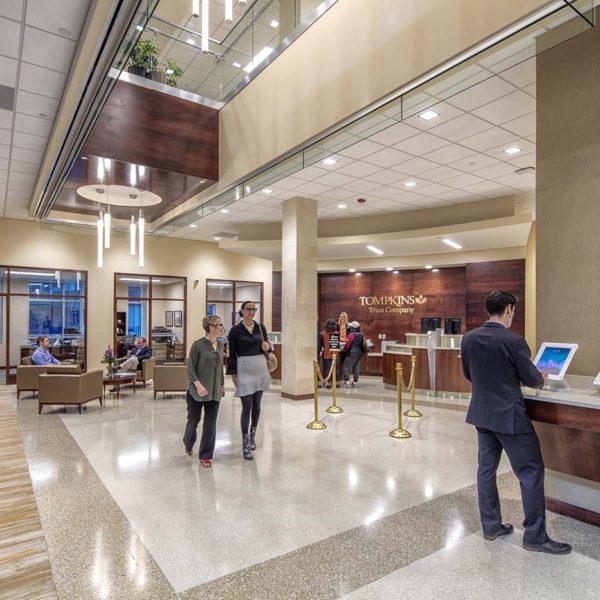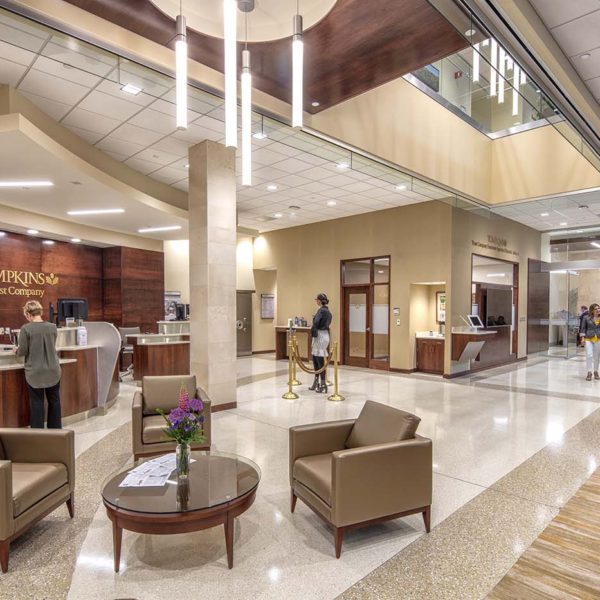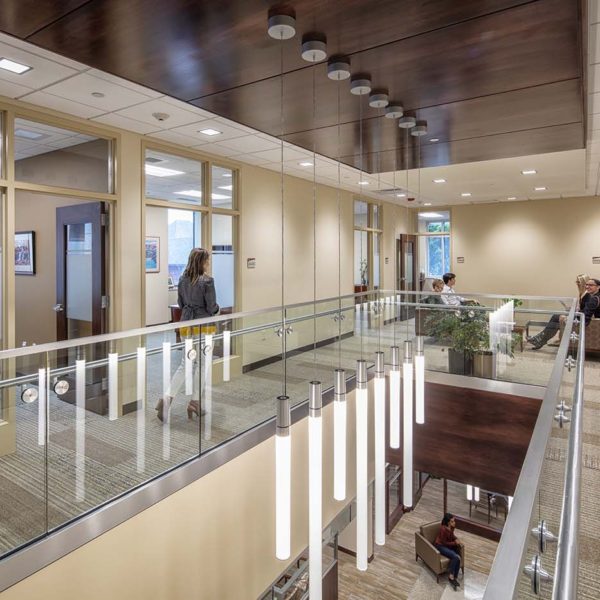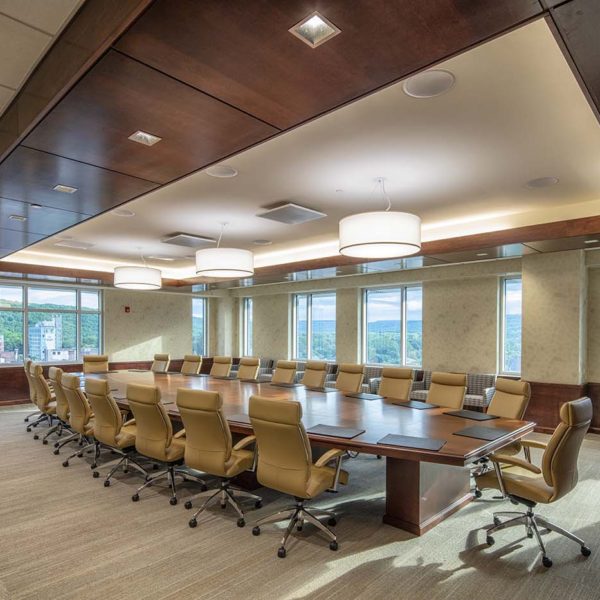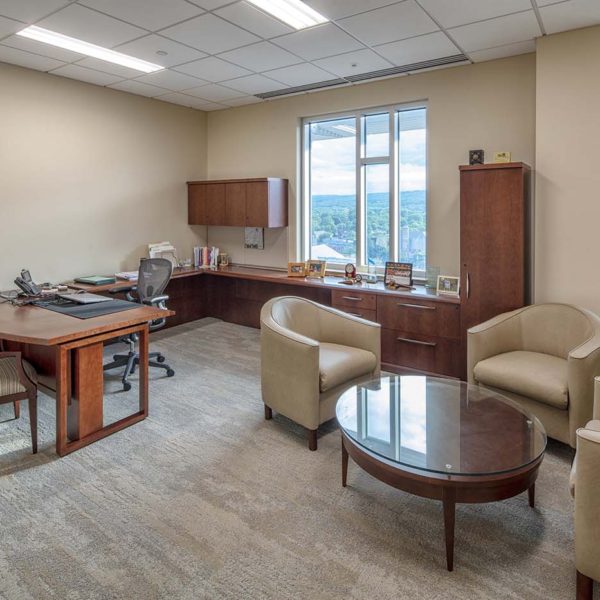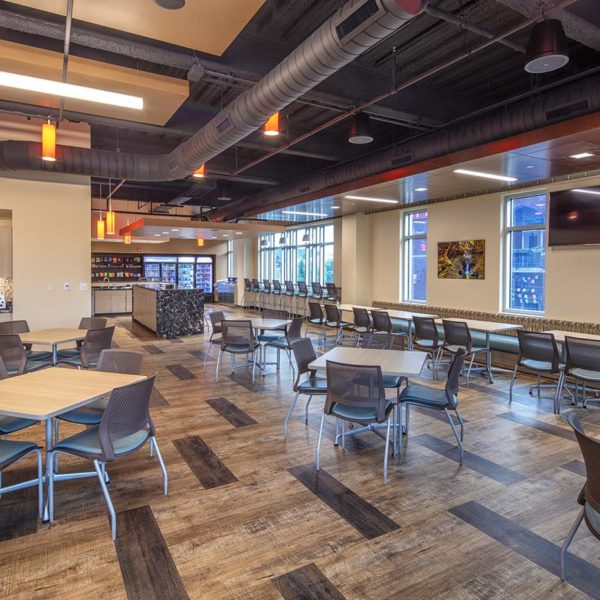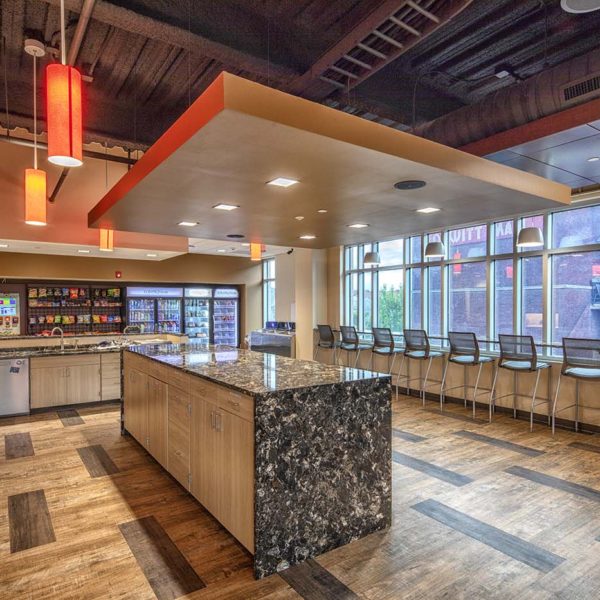Tompkins Financial Corporation | New Corporate Headquarters & Drive-Thru Buildings
The scope of this project included construction of a new seven-story, 110,000-SF building that houses central offices for all departments of Tompkins Financial Corporation. The first floor is comprised of 6,600 SF of retail space while the rest of the floors are dedicated to office space. The structure itself is comprised of structural steel and metal decking. Foundation walls are comprised of poured concrete with brick and stone as architectural cladding. With several high-rise buildings adjacent to the new building, significant logistical planning was required to properly sequence construction activities.
To accommodate the footprint of the new building, the existing drive-thru was demolished. LeChase constructed a new 1,000 SF, single-story drive-thru teller building as part of the overall project. The drive-thru accommodates four tellers and includes an ATM lobby, workspaces, a break room and bathrooms.
