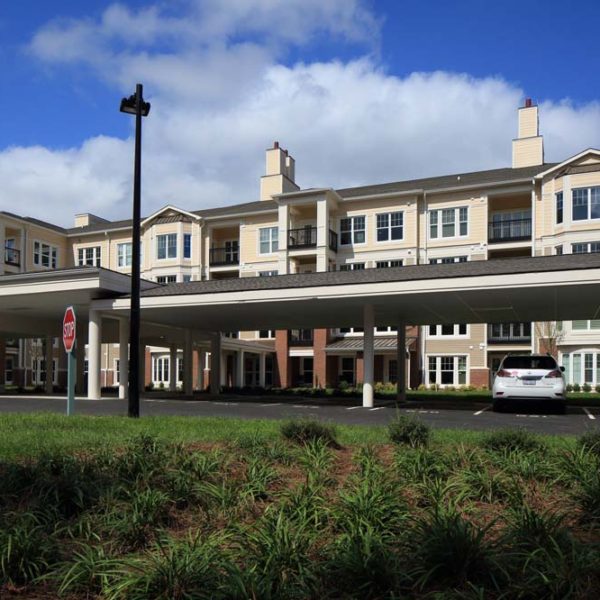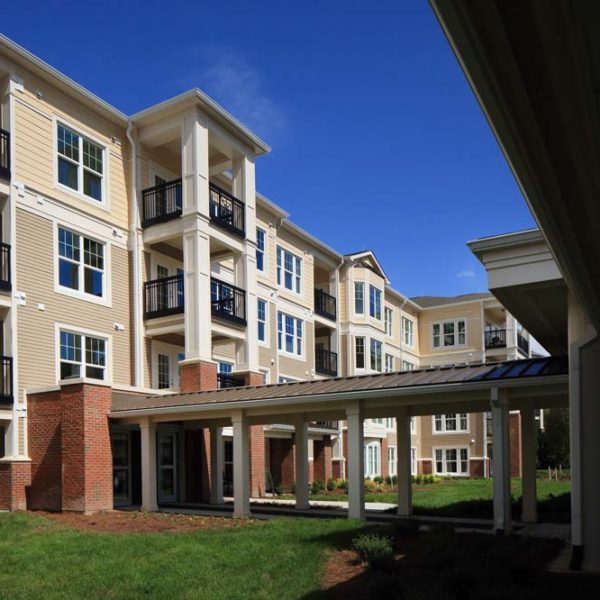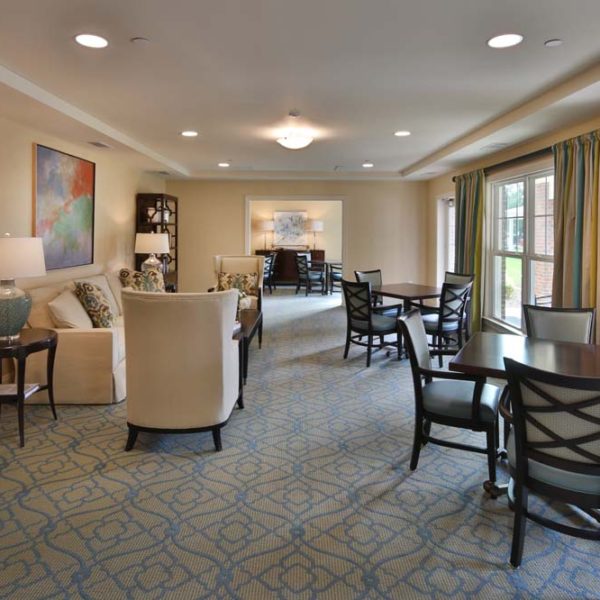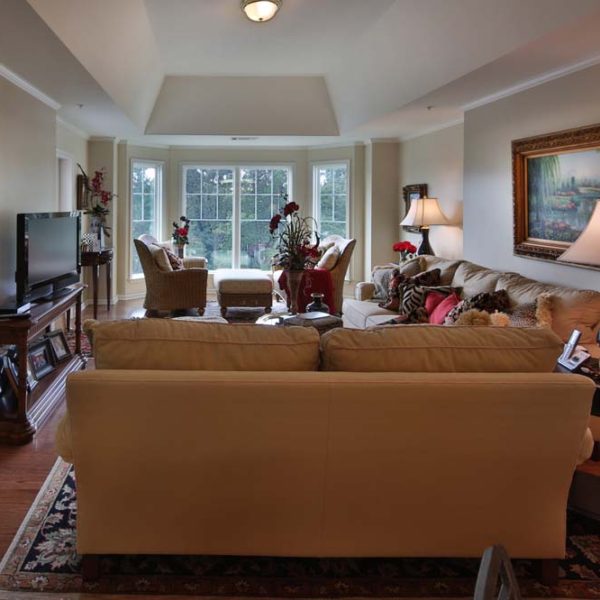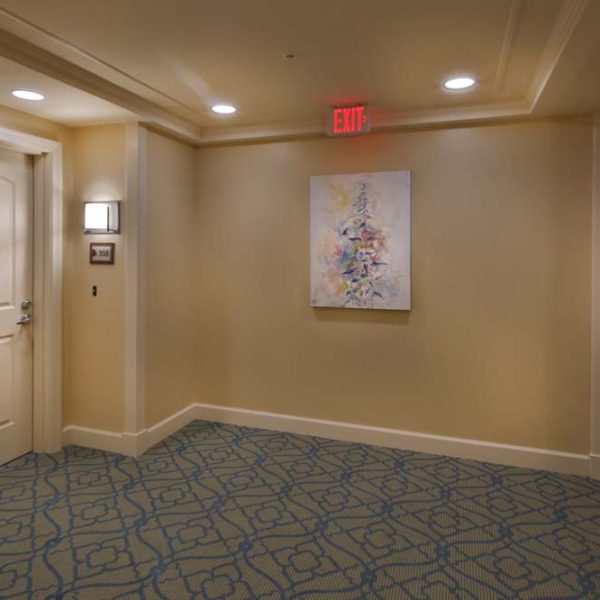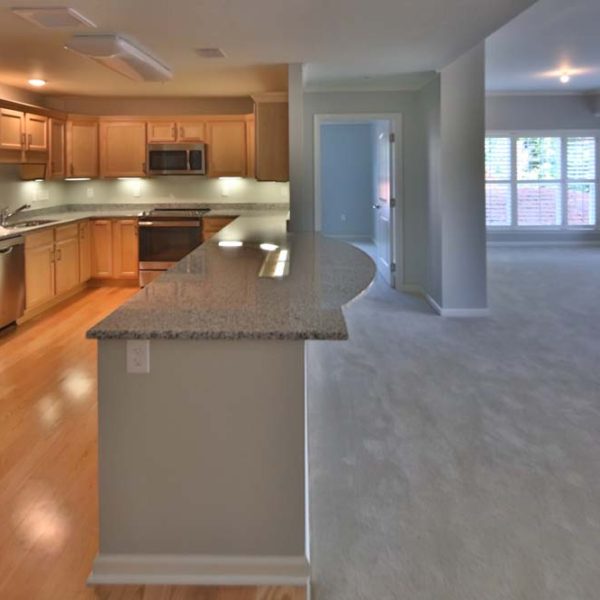The Cypress of Raleigh | Villa D
The Cypress of Raleigh is a continuing care retirement community originally opened in the late- 2000s. Phase I consisted of three villas with 168 condominiums, 37 cottages, a clubhouse and health center on 44-acres. Phase II brings to life the fourth of five planned villas. Villa D is a 116,000-SF posttensioned, cast-in-place concrete structure with a steel and wood truss roof system and a masonry, siding and shingle building envelope.
Villa D is located on a three-acre site and consists of 57 condominiums. There are seven two-bedroom floor plans, ranging from 1,368 SF to 2,152 SF, each with a full kitchen and private balcony. The units are fully customizable with a number of standard and upgraded finish selections or buyers can work with LeChase to create a completely custom interior design.
