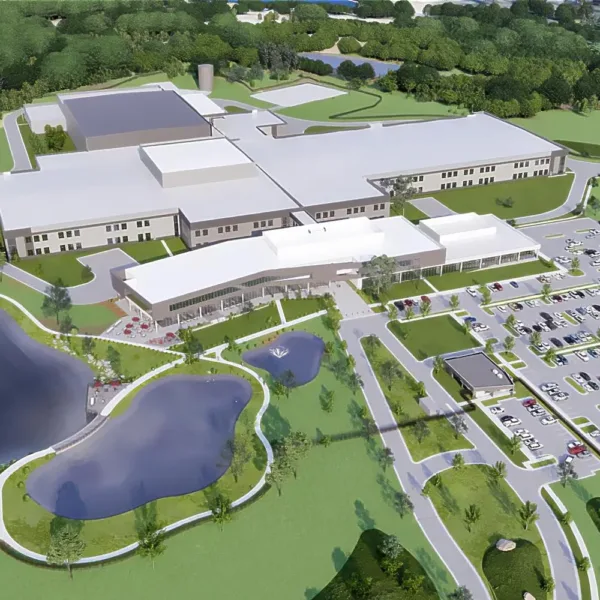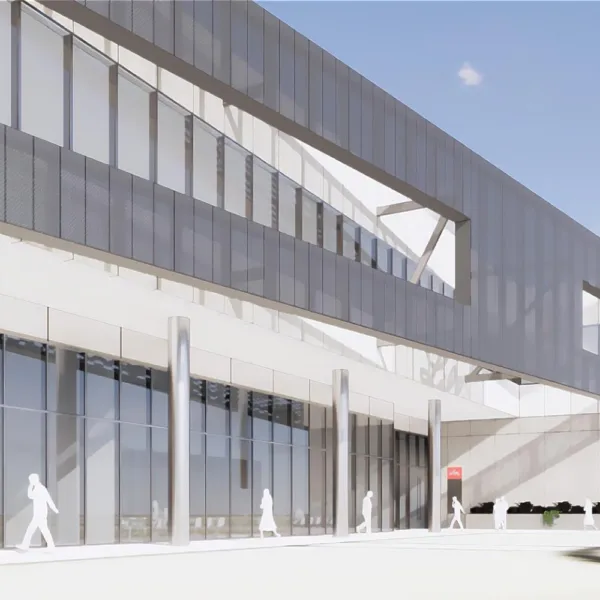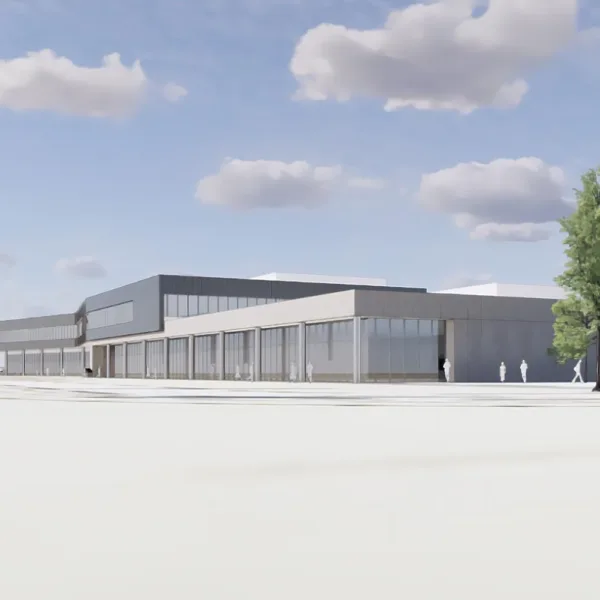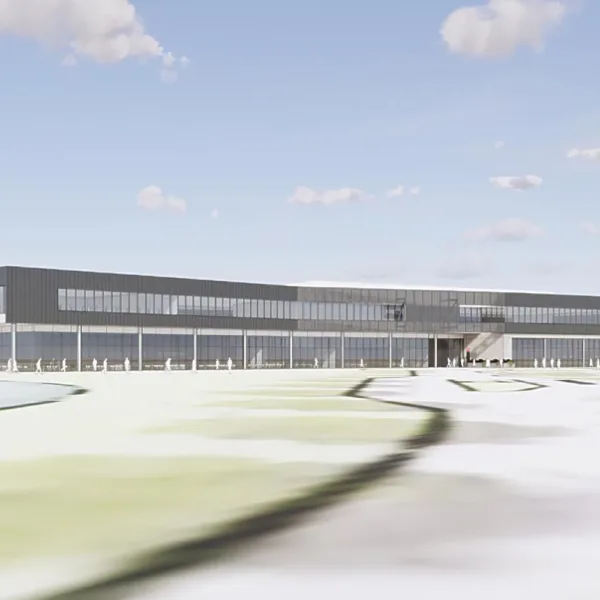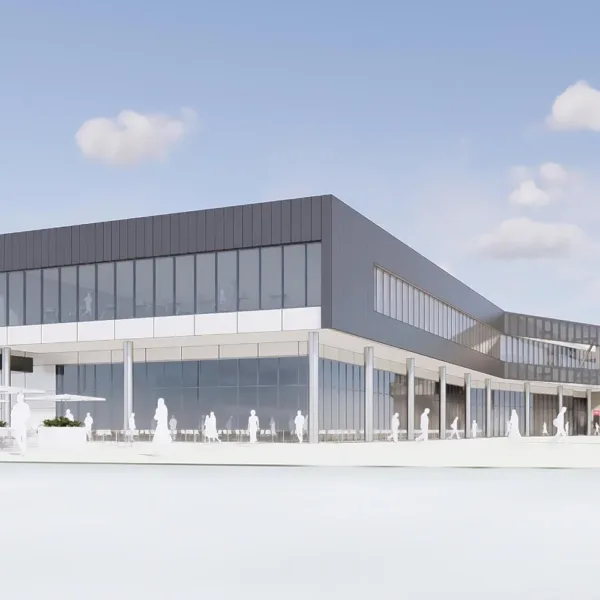Confidential Life Sciences Client | Project Concord
This design-build project features the fit-out of a two-story, 120,000-SF quality control (QC) lab and administration building that will serve as the “front face” for the Concord manufacturing site.
The first floor will include the QC laboratory, cafeteria, dining area, coffee shop, meeting rooms and a health center, as well as a dock for the lab and a small dock for the cafeteria. The facility’s second floor will contain the administrative offices, additional meeting rooms and a fitness center. Two additional single-story buildings on the site will be repurposed for maintenance and waste/recycling management for the entire complex.
