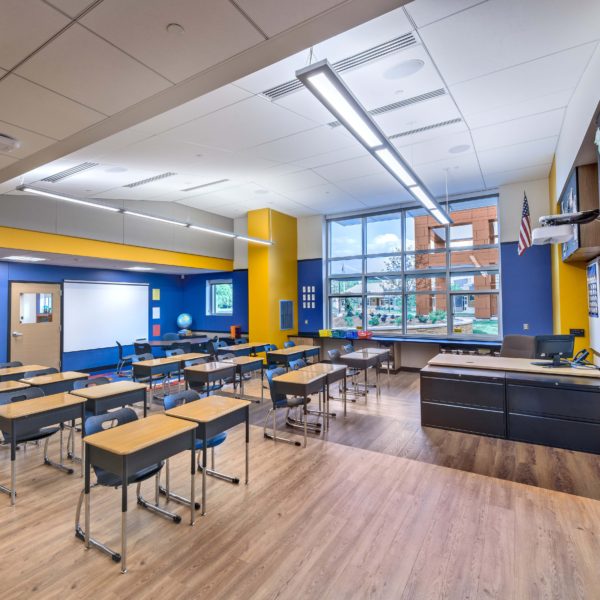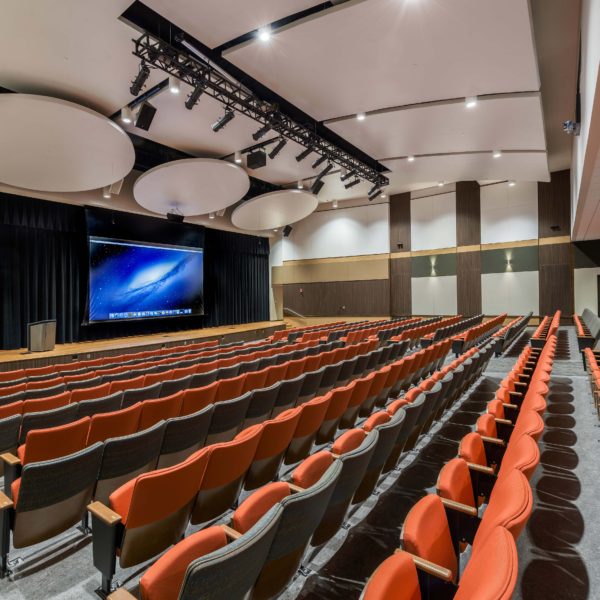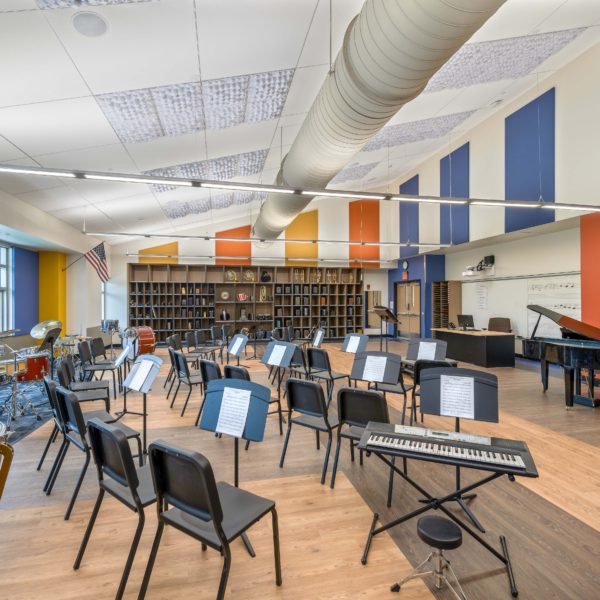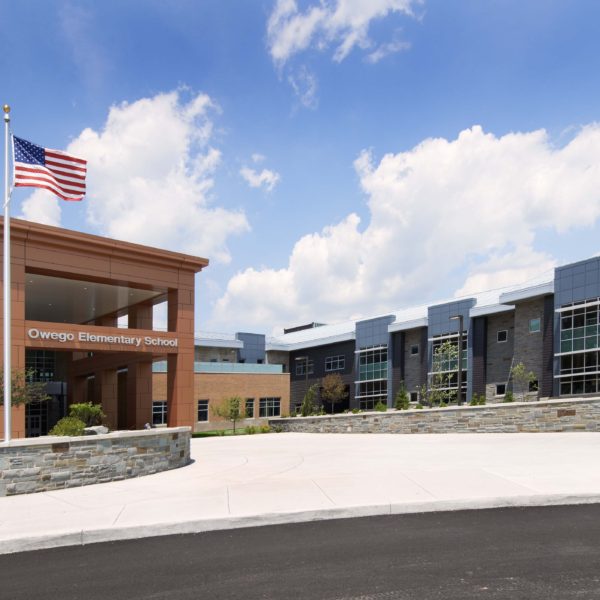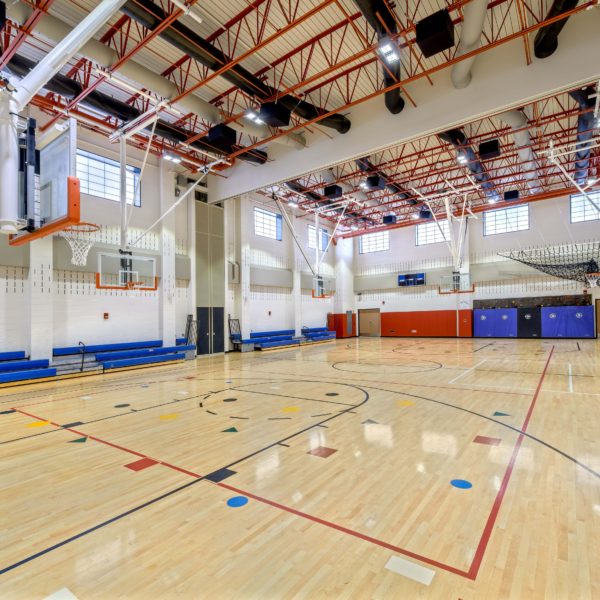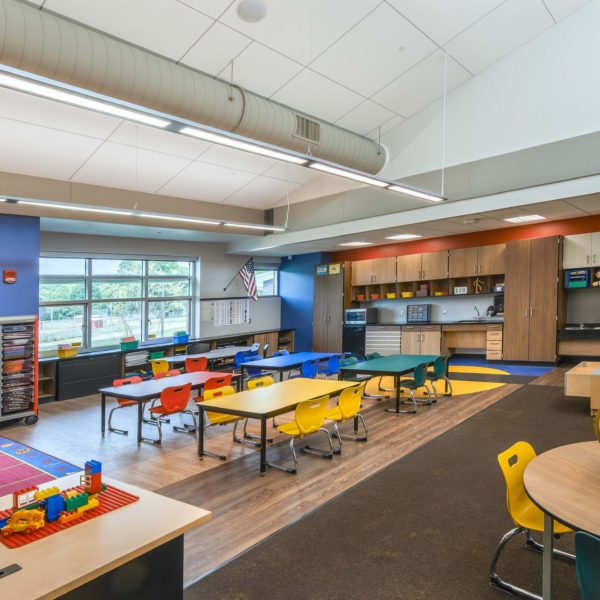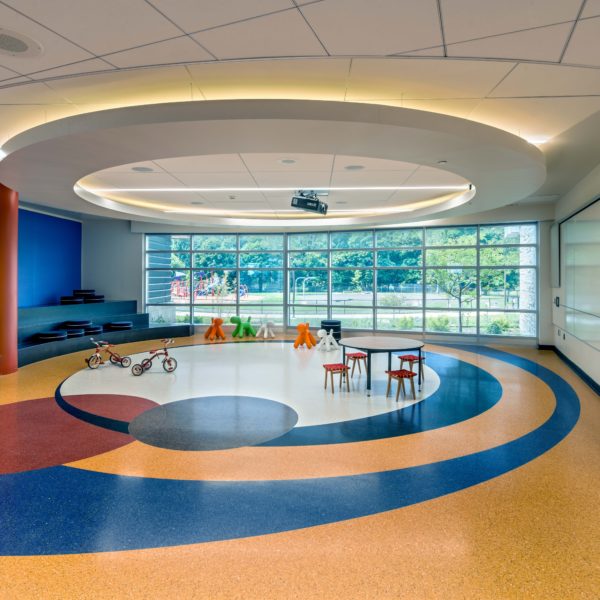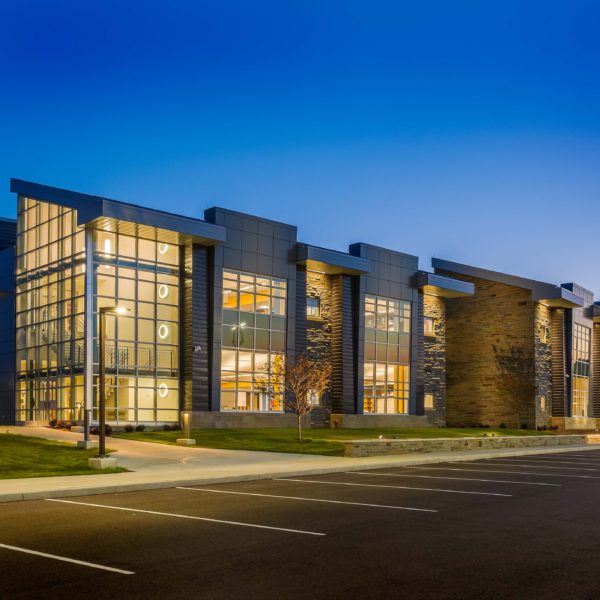Owego Apalachin School District | Flood Recovery Project
This project included demolition of the existing elementary school and construction of a new elementary school, administration building and maintenance building.
Close coordination was required with the district’s recovery consultant to ensure proper procedures were followed and documentation is provided for FEMA compensation. During preconstruction, an archaeologist was consulted regarding possible areas/artifacts of interest as the site is located in a historically significant area of the Susquehanna Valley.
The new elementary school is approximately 120,000 SF with an elevation approximately four feet higher than the original facility to prevent future floods. The building features 37 classrooms, a gymnasium, auditorium, band and chorus rooms, cafeteria, library, locker rooms and administrative offices.
The administration building is 12,000 SF, two-story building located on the same campus as the elementary school. It will house offices for the district’s administrative staff, Board of Education public meeting space and executive session space. The maintenance facility is a 17,000 SF fabricated metal building and includes eight bays for vehicle maintenance, an equipment workshop, welding shop, paint booth and space for material and supply storage. An office area is attached for the maintenance department management staff and includes two offices, a conference room, break room and file room.
Sustainable features of the project include a stormwater retention and treatment system, exterior materials such as bluestone, masonry, and metal paneling that were harvested, extracted and manufactured within a 500-mile radius of the school and geothermal wells for heating/cooling the elementary school. The building’s roof system is also designed to reflect, rather than absorb, solar radiation.
