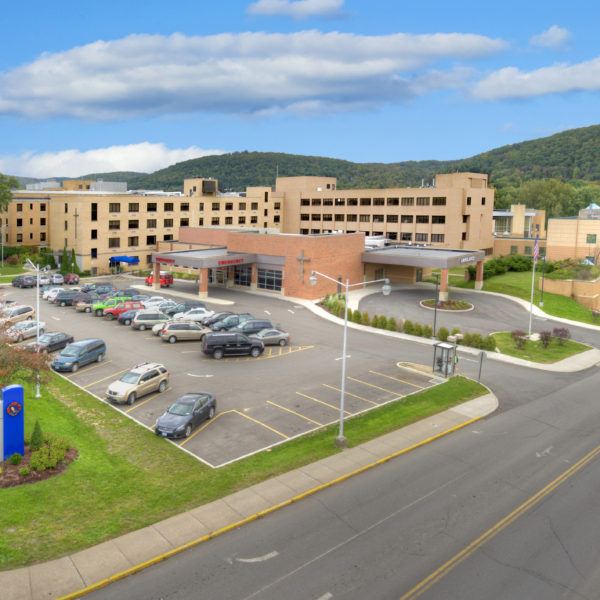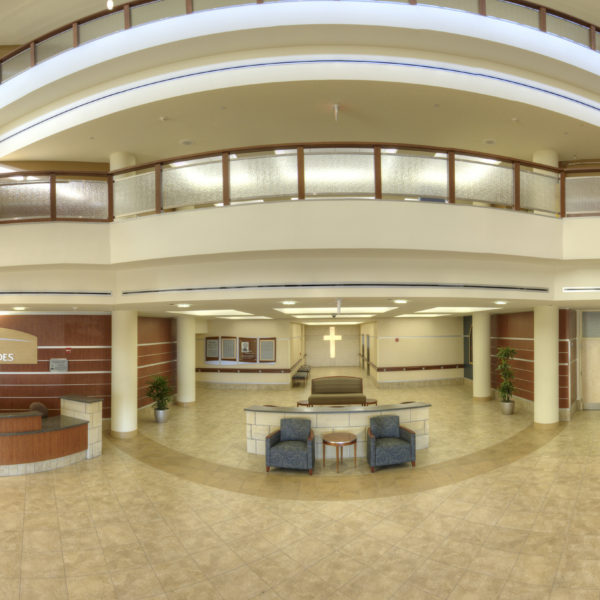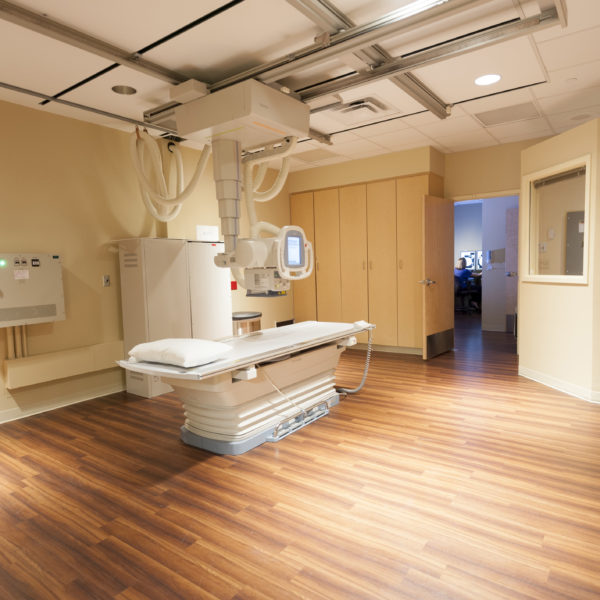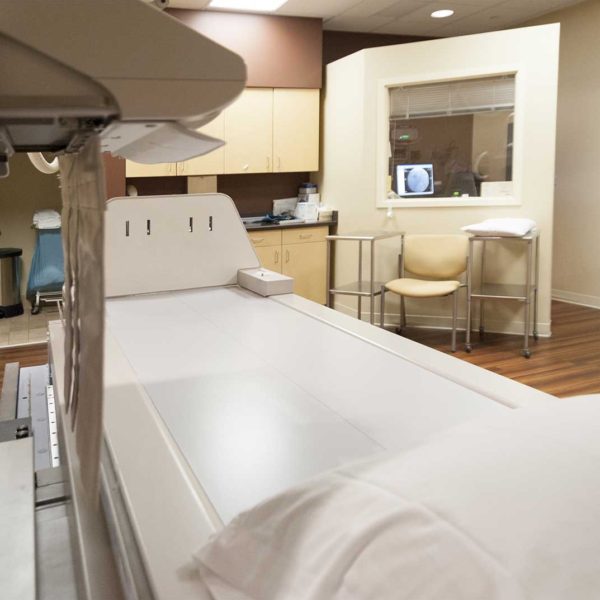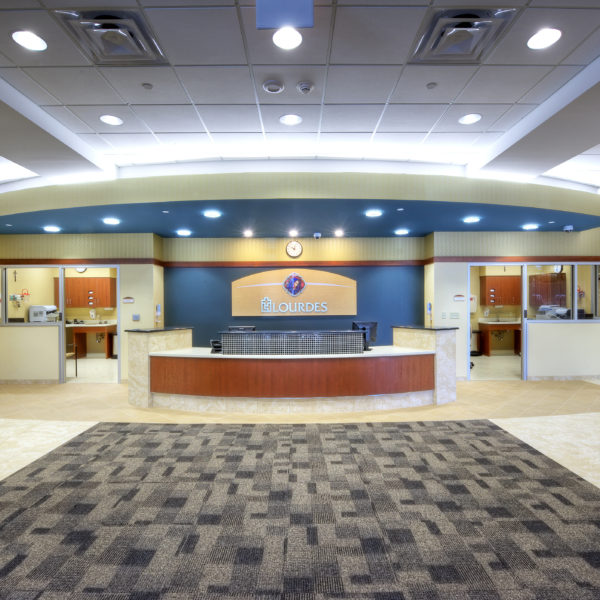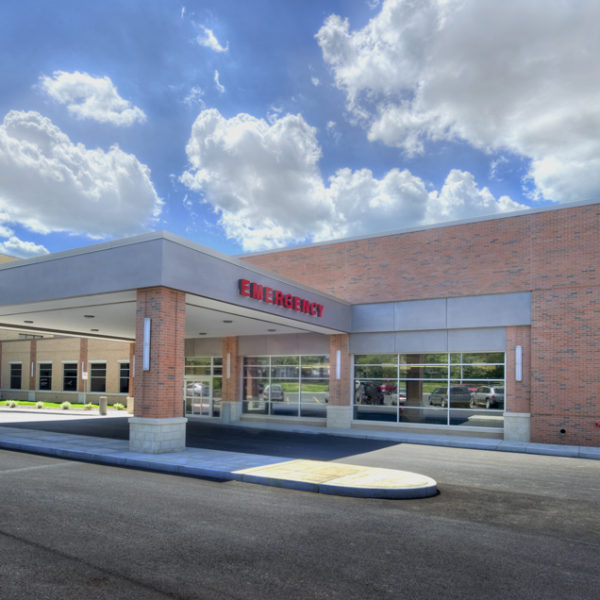Our Lady of the Lourdes Memorial Hospital | Additions & Renovations
This project required the use of a multiple-phased approach. Phase I involved the construction of a new 6,800 SF emergency department along with renovations to the existing 16,500 SF emergency department and a new 11,200 SF operating room and MRI unit. Phase II consisted of a 25,000 SF renovation to the radiology department and a new 54,000 SF acute care center along with a new hospital lobby and entrance. The last part of Phase II involved the 5,300 SF renovation of the laser eye care department.
