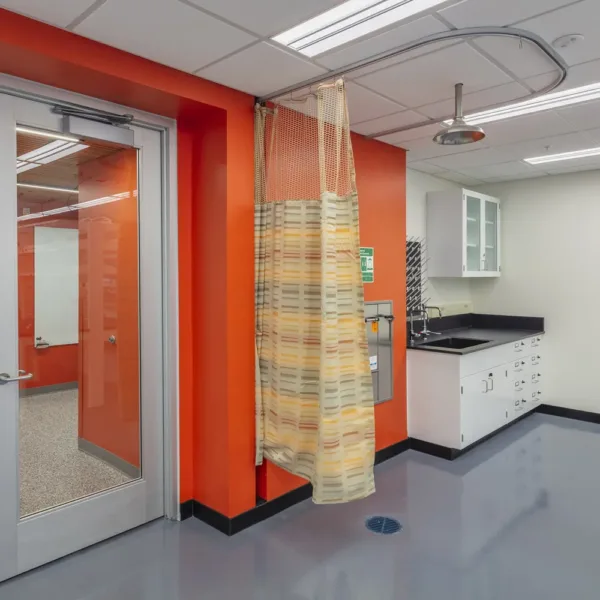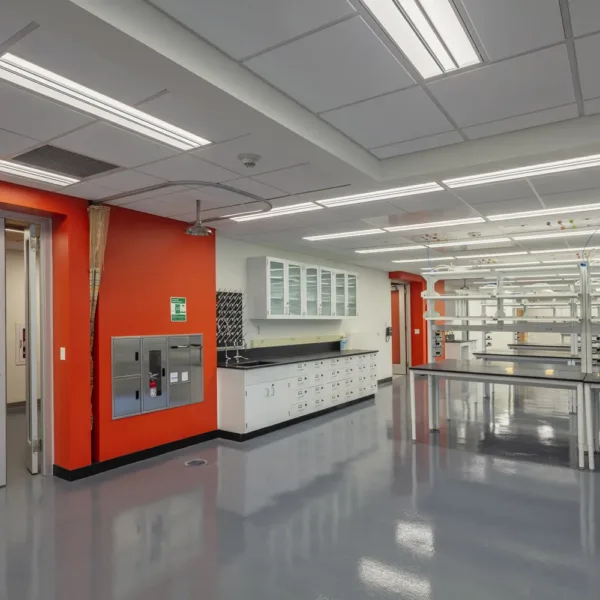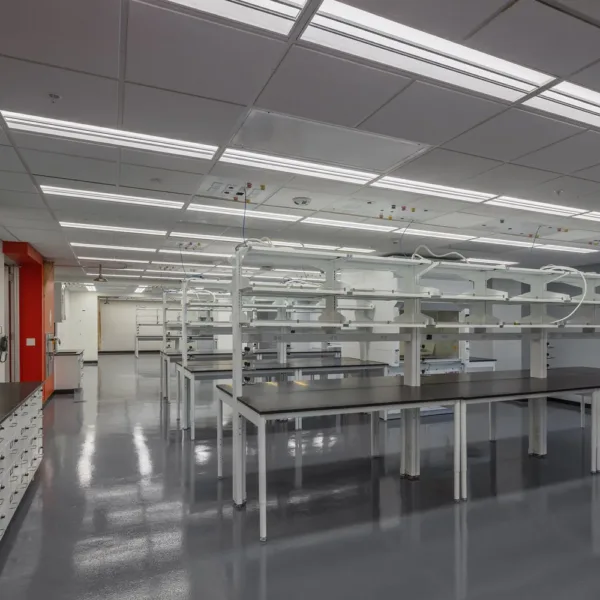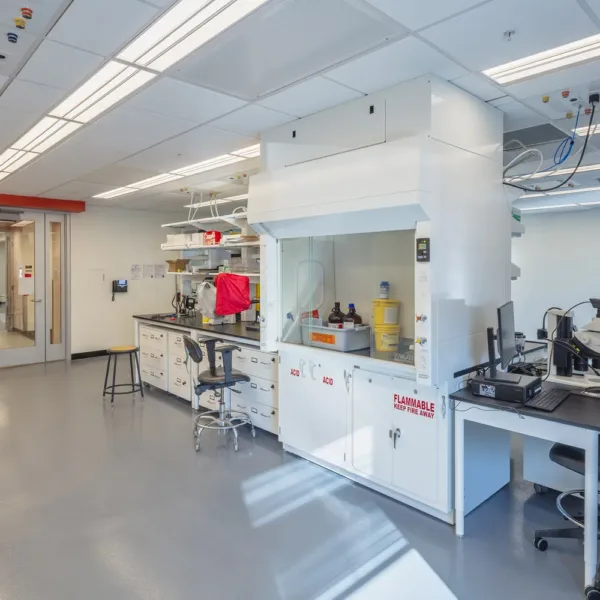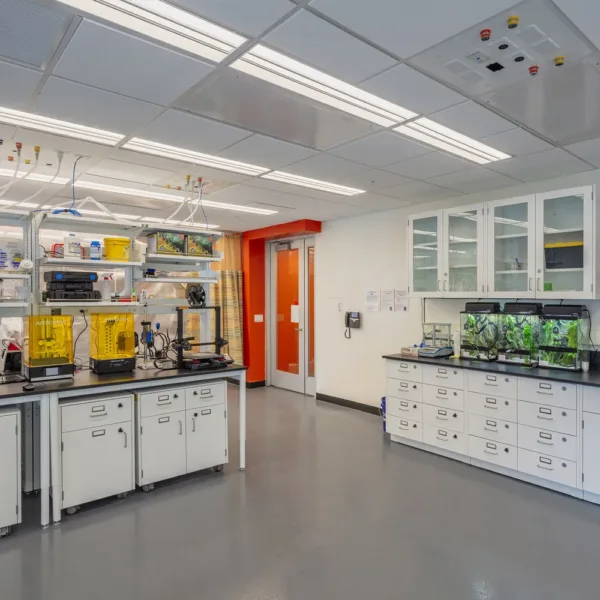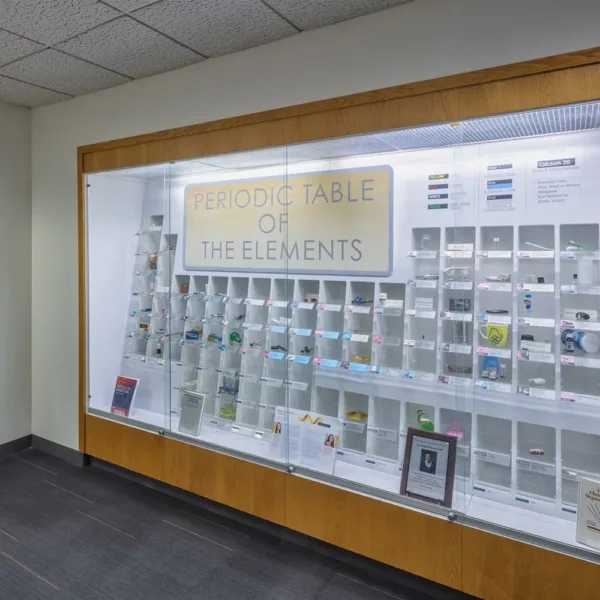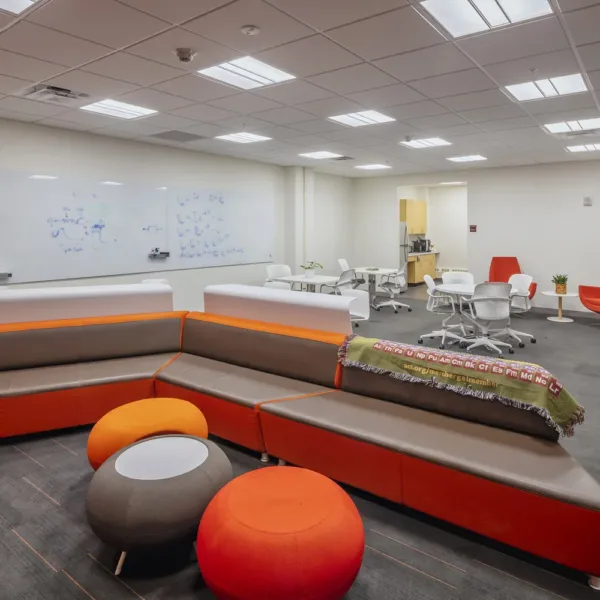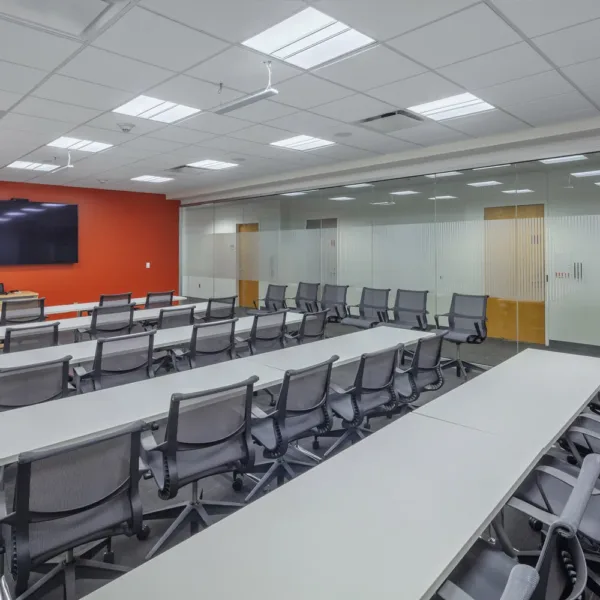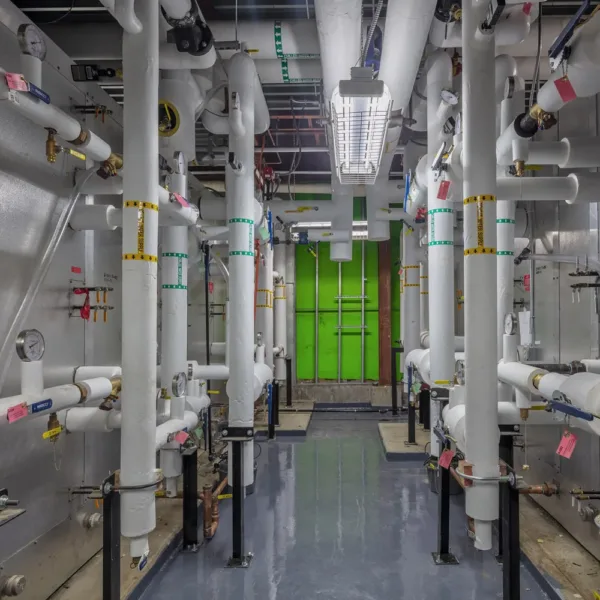Syracuse University | Center for Science & Technology
This renovation covered multiple areas of the CST. Roughly 10,000 SF of labs in the west wing were outfitted with high-end mobile benches, casework, fume hoods and a ceiling panel system. Above the ceiling, new connections and mechanical equipment provide HVAC services and access to lab gas, purified water and other resources. Two smaller lab areas were also added in the basement. In the east wing, about 7,000 SF of renovated space provides the Chemistry Department with a large seminar room and a “theory room” for collaboration and informal meetings. Both rooms feature an aluminum/glass storefront, a new kitchenette and finishes. The 15,000-SF mechanical penthouse was gutted and outfitted with seven high-efficiency air handling units and six new rooftop exhaust fans that pull lab/chemical air from the building. An aluminum screen wall hides the fans while reducing noise from their operation.
