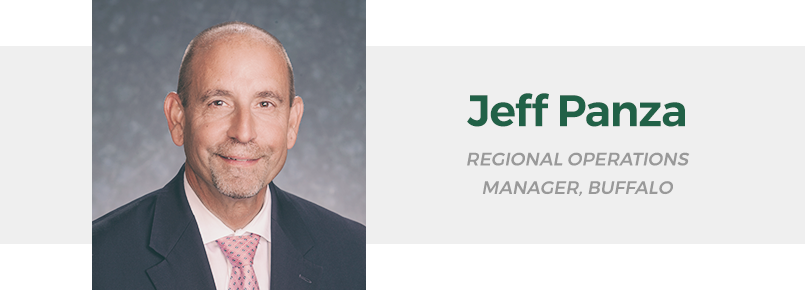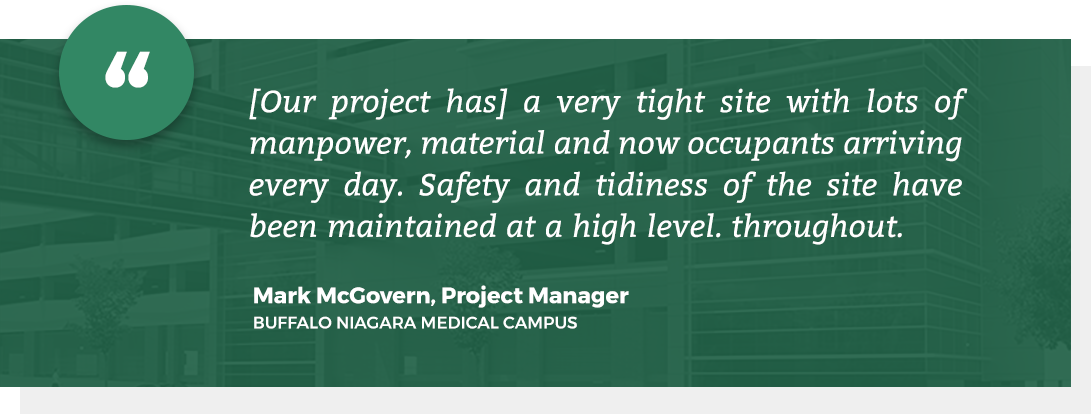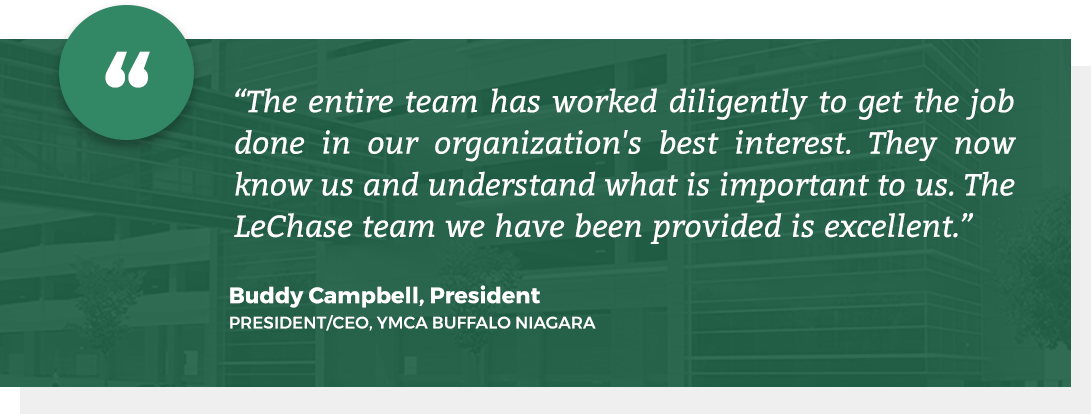Regional Connections
Western New York

It’s not surprising to me that in 2015, U.S. Bureau of Labor statistics prompted Buffalo Business First to call our area “the hottest construction market in the northeast.” As a lifelong resident and head of LeChase’s Buffalo operations, it’s been exciting for me to be part of the revitalization happening within the city and surrounding communities over the past few years. Public entities, private businesses and developers are not just undertaking new construction, but also restoring and preserving older buildings – giving them renewed purpose while maintaining their historic character and feel.
LeChase has worked on a number of these projects – new and restored… urban and suburban… for health, business and mixed-use purposes. Still, I realize many who haven’t worked with us don’t know a lot about our local operations, so I want to start the conversation.
LeChase has done work in Buffalo for 25 years, and we’ve had a regional office here since 2014. While our corporate headquarters is in Rochester, we have a growing number of Buffalo-based staff and project teams, and we continue to add local talent – some with up to 30 years of experience in the area. We have solid relationships with local government and regulatory contacts as well as local suppliers and craftsmen. As you will read in the project highlights below, we’re building a new YMCA facility near my home in Lockport. More than 90% of workers on the project are local residents and we have about 60% local union participation. We are also working with Buffalo-area architects on the YMCA as well as other projects, including the restoration of 500 Pearl Street, the Symphony Circle Active Living residence and the Explore and More Children’s Museum being built at Canalside.
That leads to my second point. With the visibility of projects like Explore and More or the Buffalo Niagara Medical Campus parking garage, some people think we only do the “big” jobs. In reality, LeChase handles projects of all sizes and complexity, with smaller jobs – those under $5 million and many times under $1 million – accounting for about 25% of our annual revenue. As an example, we are currently fitting out a 2,200 square foot MRI suite for the Roswell Park Cancer Institute – and we’re as focused on exceeding customer expectations on that job as we were in building the Institute’s 120,000 square foot Clinical Science Center several years ago.
That speaks to the level of service and commitment people have come to expect from LeChase, and it’s one reason for our high-percentage of repeat customers. They know our goal goes beyond building a project; instead, we work to build partnerships. My team and I value the long-term partnerships we’ve already built in Buffalo over the
Project Highlights

At eight-stories high and with 1,825 spaces, the new parking structure at the Buffalo Niagara Medical Campus has ample room to accommodate patients, visitors, students, faculty and staff.
The project is a great example of working in a tight, downtown location. In preparing the site – including demolition of an existing structure – crews took care to minimize disruption to the surrounding area. Similarly, concrete pours on each level of the new garage were done at dawn to avoid adding workday congestion to the busy downtown area – timing that was enabled by LeChase’s ability to self-perform the concrete work. In all, the cast-in-place structure required about 20,000 cubic yards of concrete, with some work taking place over the winter months.
Although the garage will not be fully completed until June, the project team was able to accommodate a schedule that allowed the facility to open in stages. The basement and level one opened in early October 2017, and the team expedited work to complete levels two-through-four to coincide with the November opening of the new Oishei Children’s Hospital across the street. The team was also able to complete a pedestrian bridge – connecting the fourth floor of the garage to the hospital – in time for that opening.
QUICK FACTS:
- LeChase’s role: Design-builder
- Project value: $45.7 million
- Size: 8 stories; 1,825 parking spaces
- Started: February 2016
- Expected completion: Summer 2018


The Lockport community has been anticipating a new YMCA facility for several years, and now it’s close to being a reality. Under construction on a 30-acre site on Snyder Drive, the new Lockport Family YMCA is the latest of many projects LeChase has done for the YMCA across Western NY – a testament to the company’s focus on building partnerships and repeat business with satisfied customers.
When completed later this year, the Lockport facility will include a child watch and kids’ adventure center, wellness center, six-lane swimming pool, shallow pool with splash pad, men’s, women’s and family locker rooms, a multi-sport complex, group exercise studios, indoor track, and a gymnasium. Natural light is emphasized throughout the building, including the second floor exercise area which features an entire glass wall on the south side.
In addition, excess fill and topsoil resulting from the construction is being used to create open playing fields to the east of the building – at little additional cost.
According to YMCA Buffalo Niagara, the new facility will serve up to five times the current Lockport Family YMCA’s membership, and future expansion is already planned. For example, space to the east and west sides of the new building will someday offer basketball courts, pavilions, and a ropes course with a climbing wall. To accommodate these future additions, crews are being careful to avoid this area when placing utilities and infrastructure during the current construction.
Further making the Lockport Family YMCA a community project, about 90% of the workforce resides in the Buffalo area.
QUICK FACTS:
- LeChase’s role: Construction Manager at Risk
- Project value: $16 million
- Size: 52,000 square feet
- Started: July 2017
- Expected completion: October 2018


LeChase has completed various projects for the Roswell Park Cancer Institute, including construction of the 11-story, 120,000 SF Clinical Science Center in 2014. Today, the company is working on another campus project a fraction of the size, but one that nonetheless will have positive impact on patients. The new job involves renovating a suite used for Magnetic Resonance Imaging, or MRI, and will expand the Institute’s capacity for this type of diagnostic testing.
With their prior experience at Roswell, the project manager and other members of the renovation team are familiar with the campus and with minimizing disruption to the ongoing, 24/7 medical activity at the site. Additionally, LeChase’s broader experience in health care projects – which represent 25% of the company’s annual revenue – makes our project teams adept at Infection Control Risk Assessment (ICRA) practices and the use of protective measures to ensure the safety of staff, patients and visitors in a hospital environment.
The MRI suite renovation is expected to take five months to complete.
QUICK FACTS:
- LeChase’s role: General Contractor
- Project value: $1.1 million
- Size: 2,200 SF
- Started: February 2018
- Expected completion: Summer 2018





